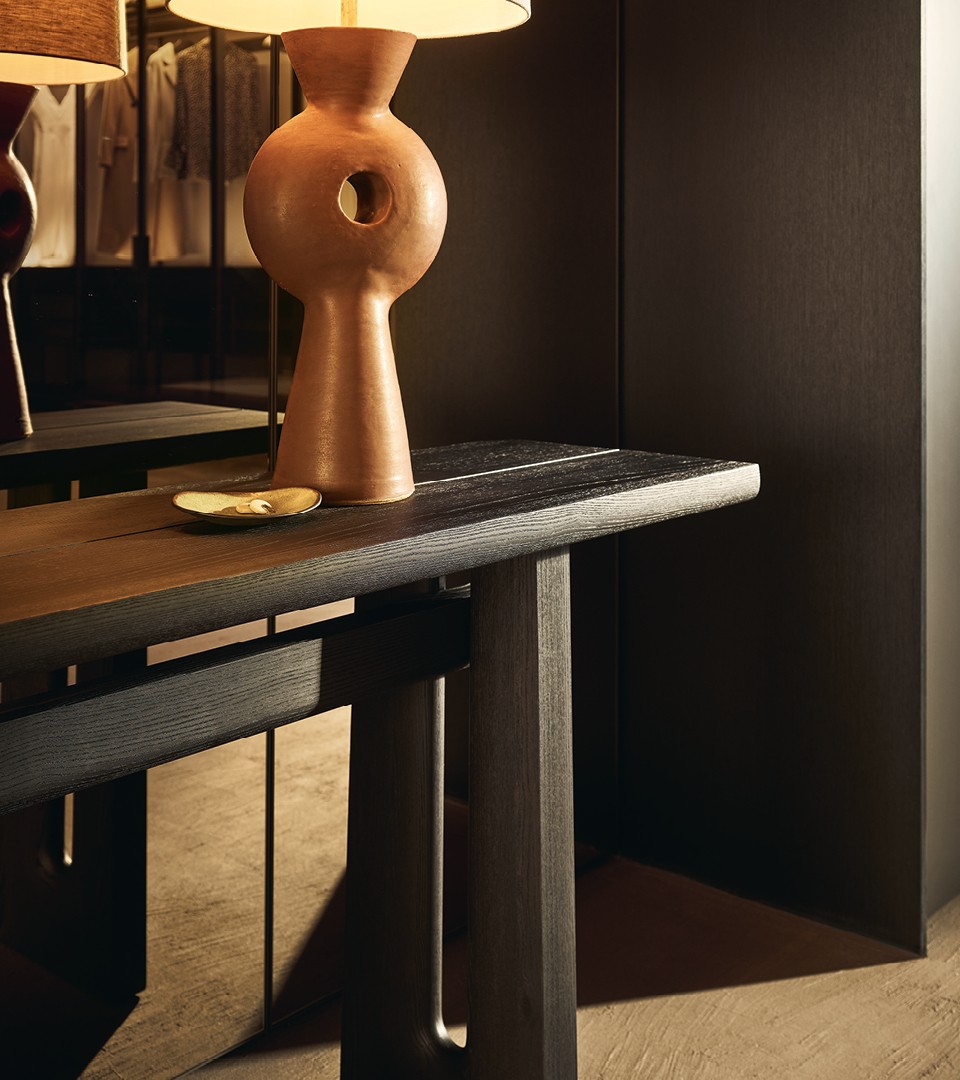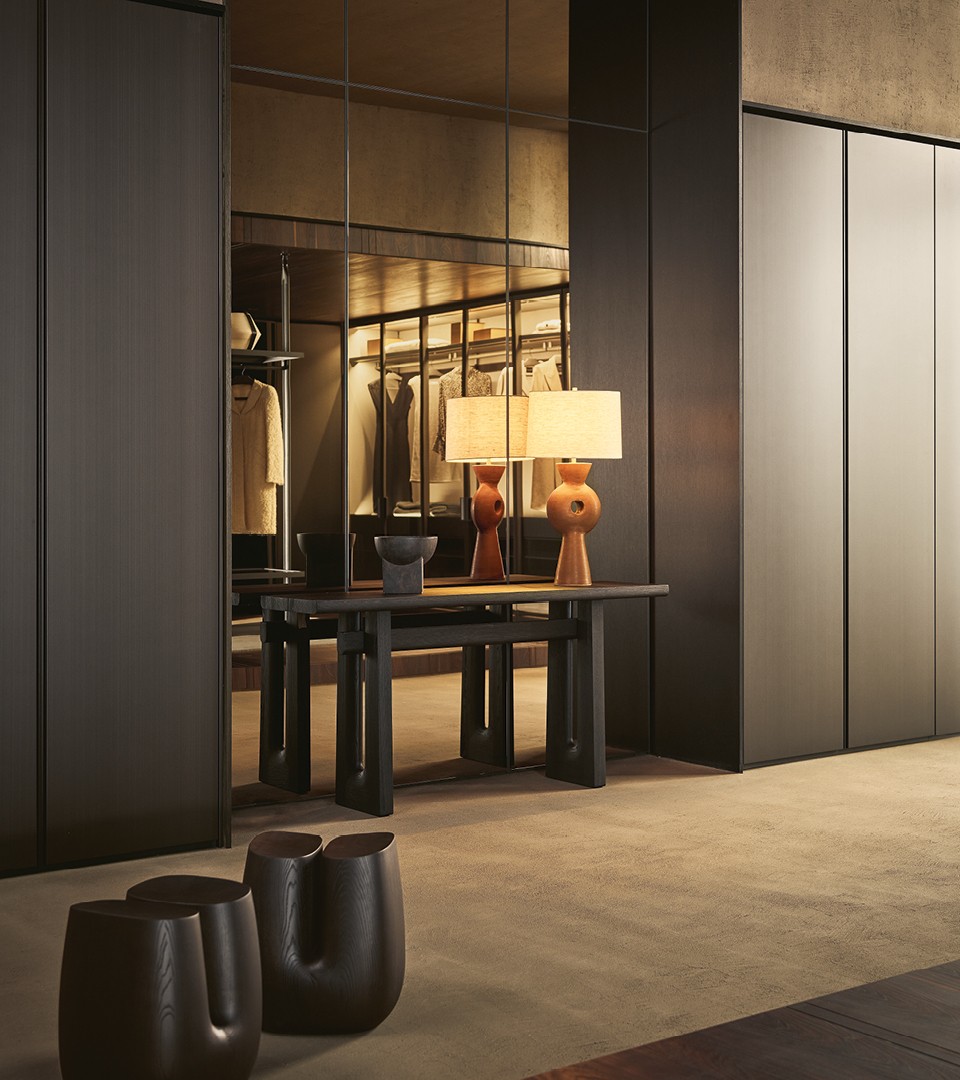A villa that lies between land and sea, amidst the quietness of authentic and spontaneous nature which reveals itself to visitors, who become admiring spectators. The rooms are designed in sequence: each one is part of a complete and coherent story whose punctuation is provided in the quality of the materials and natural colours.
The entrance reflects the warm and varied shades of the surrounding landscape. The rooms of the house are articulated around this environment, whose pivot is a majestic and sculptural table, which is lightened by the curved lines and the thin plane.
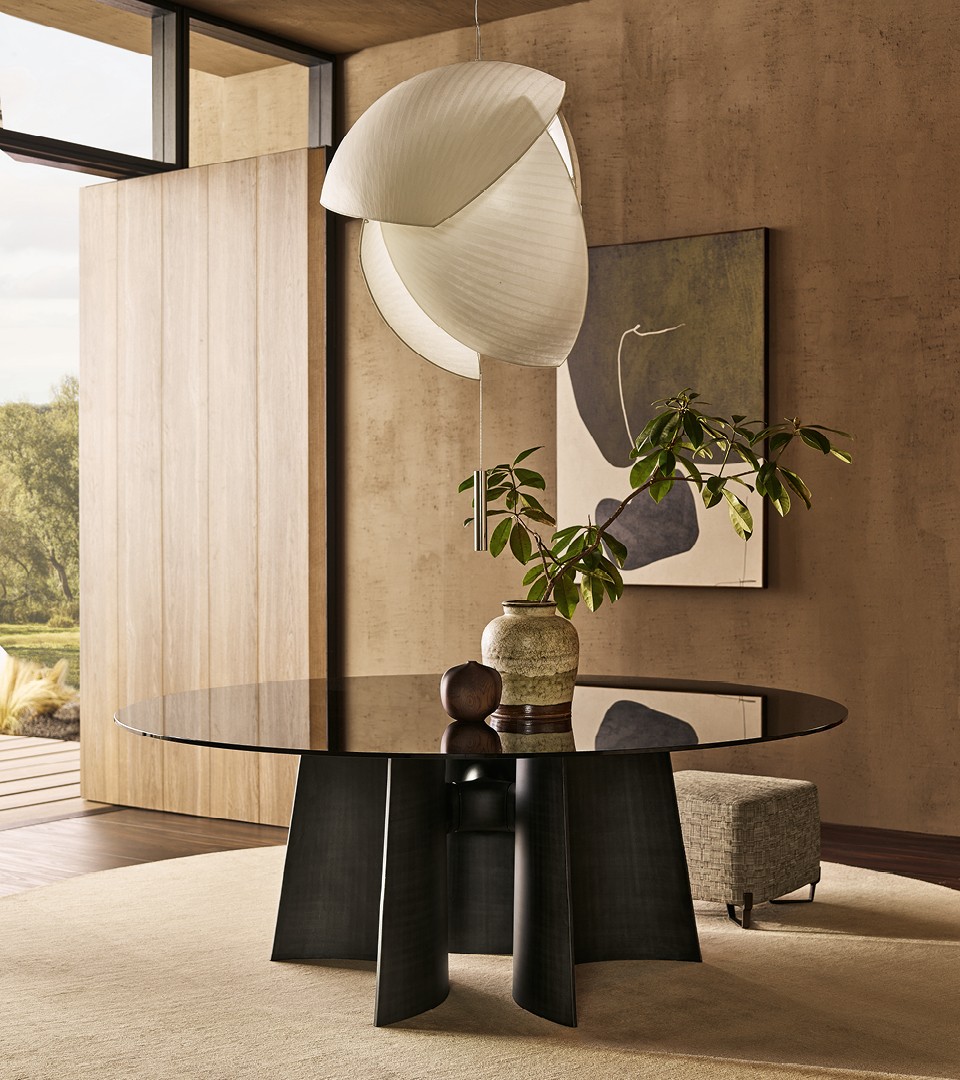
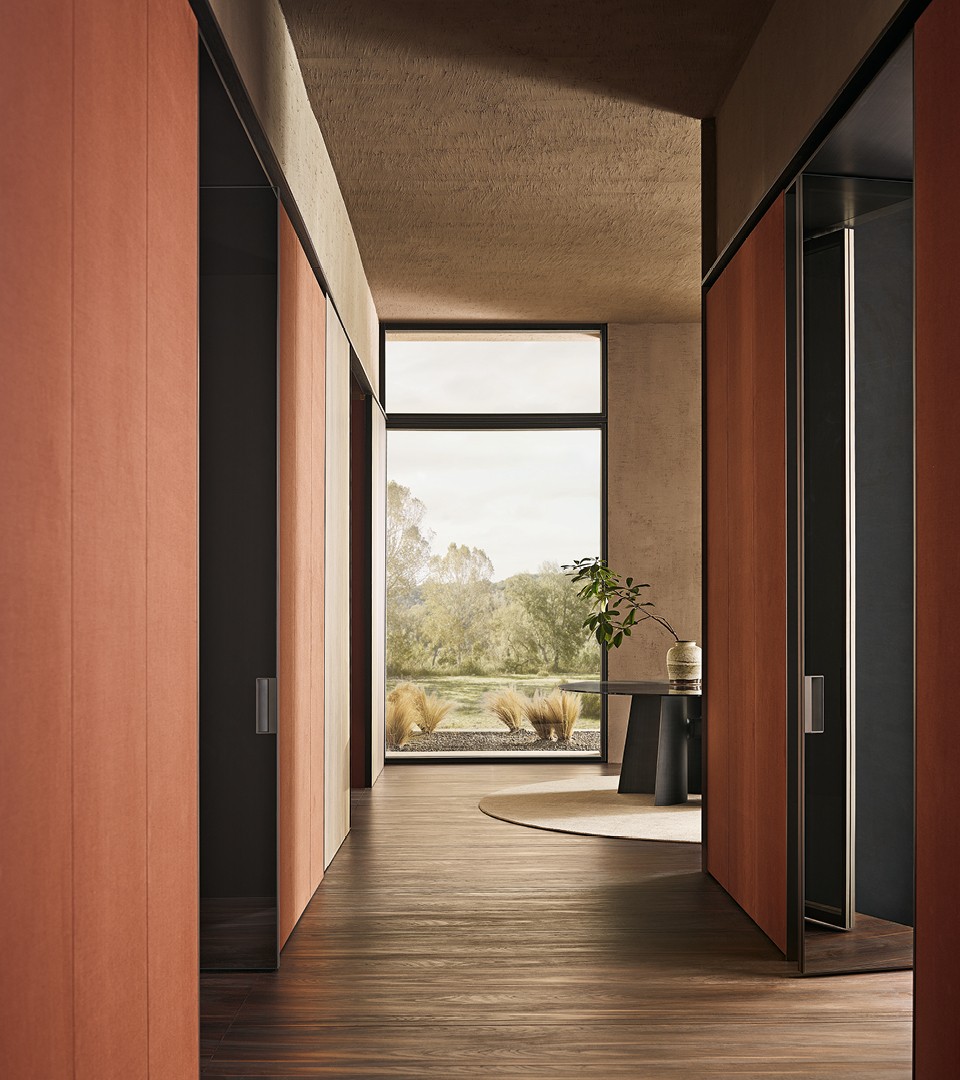
In the living room, the sofa is arranged as an amphitheatre from which to enjoy the spectacular view of the cliff. Neutral colours invite contemplation, while furnishings and works of art create an elegant and contemporary visual continuum.
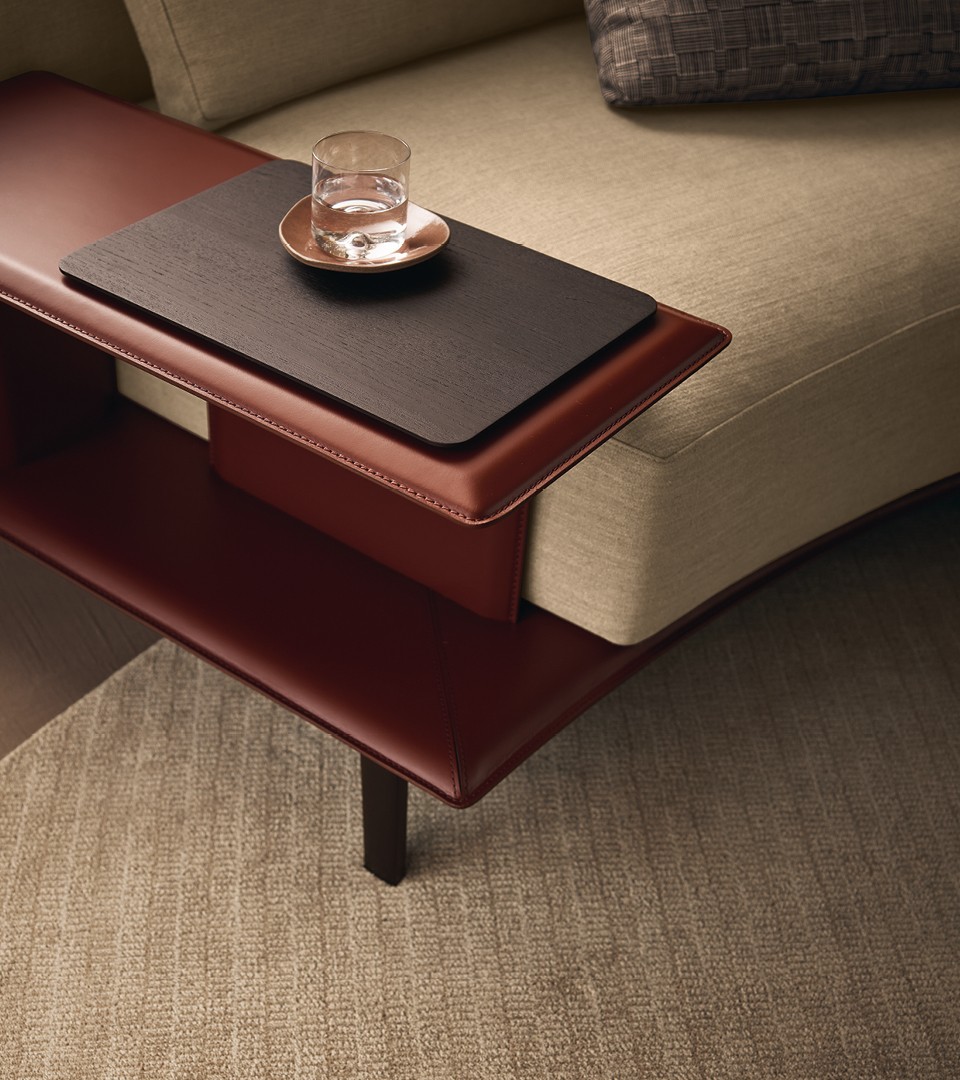
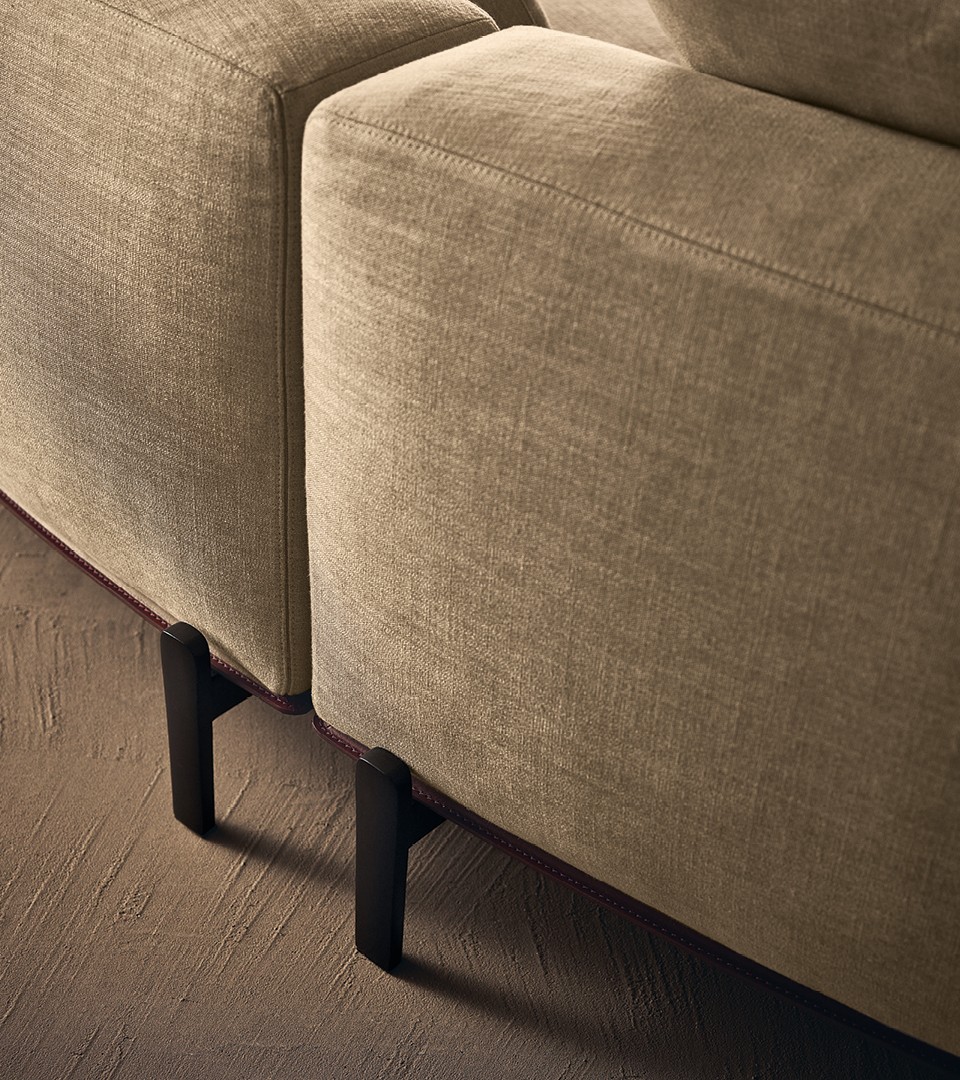
The connection between the dining room and the exterior is fluid. This sense of fluidity is created not only through the skillful chromatic combination of furnishings and natural elements, but also the symbolic connection in terms of materiality and texture.
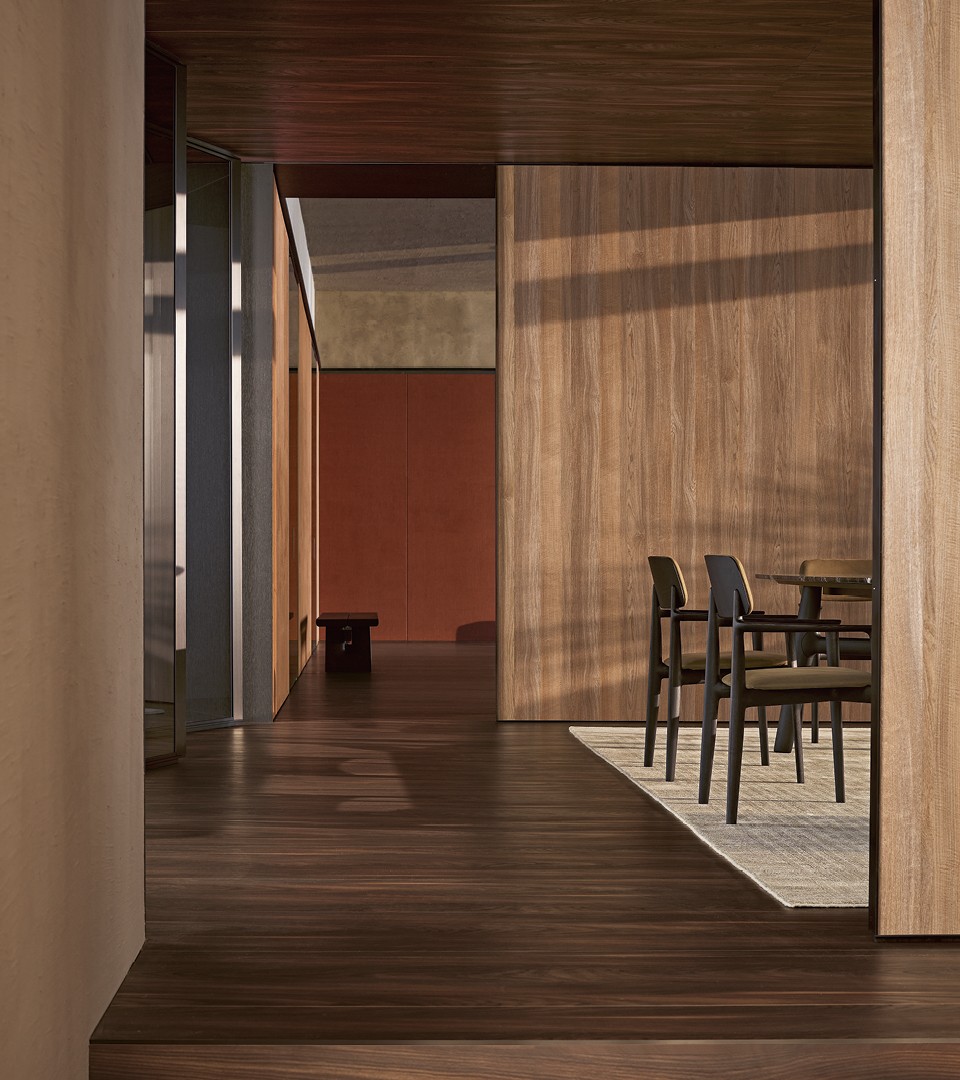
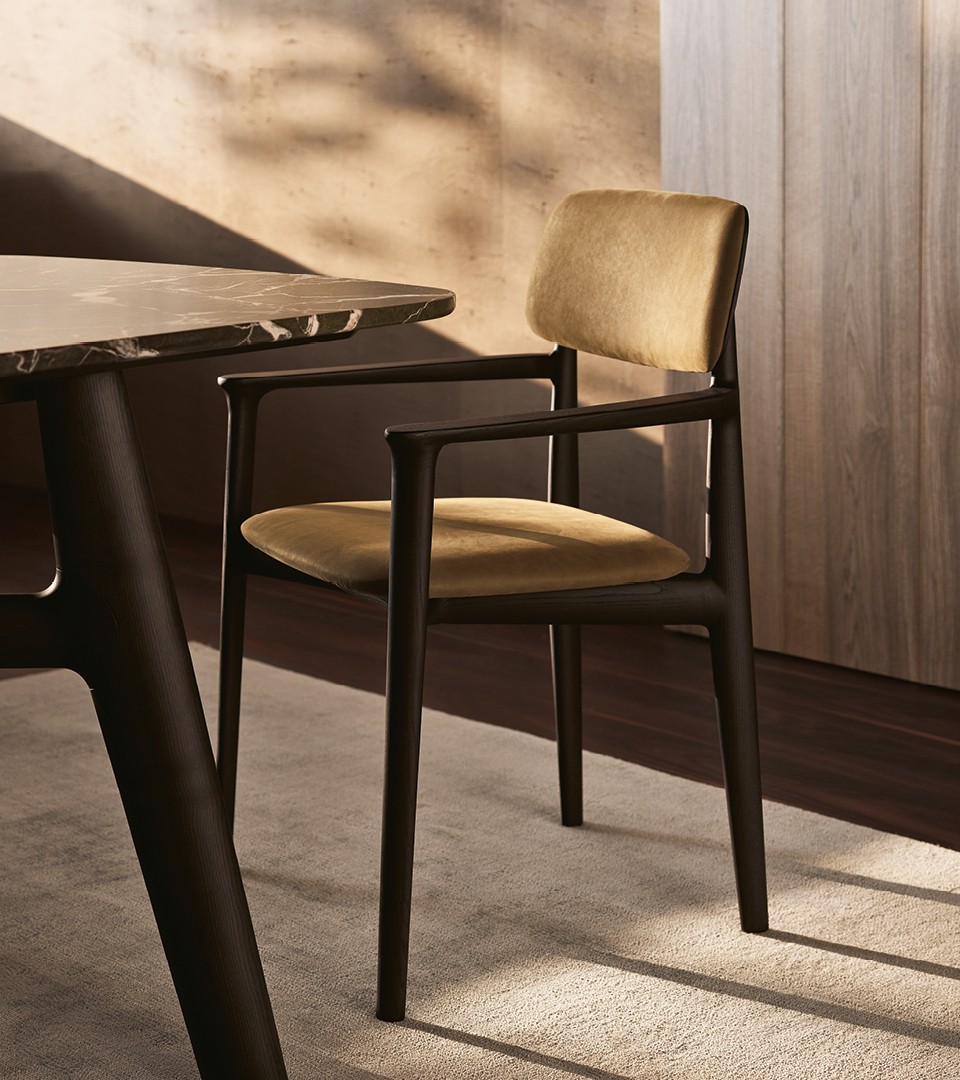
The second living room is more intimate and cozy, with sophisticated accessories like the folding screen that blend pleasingly with the enveloping curves of the armchairs.
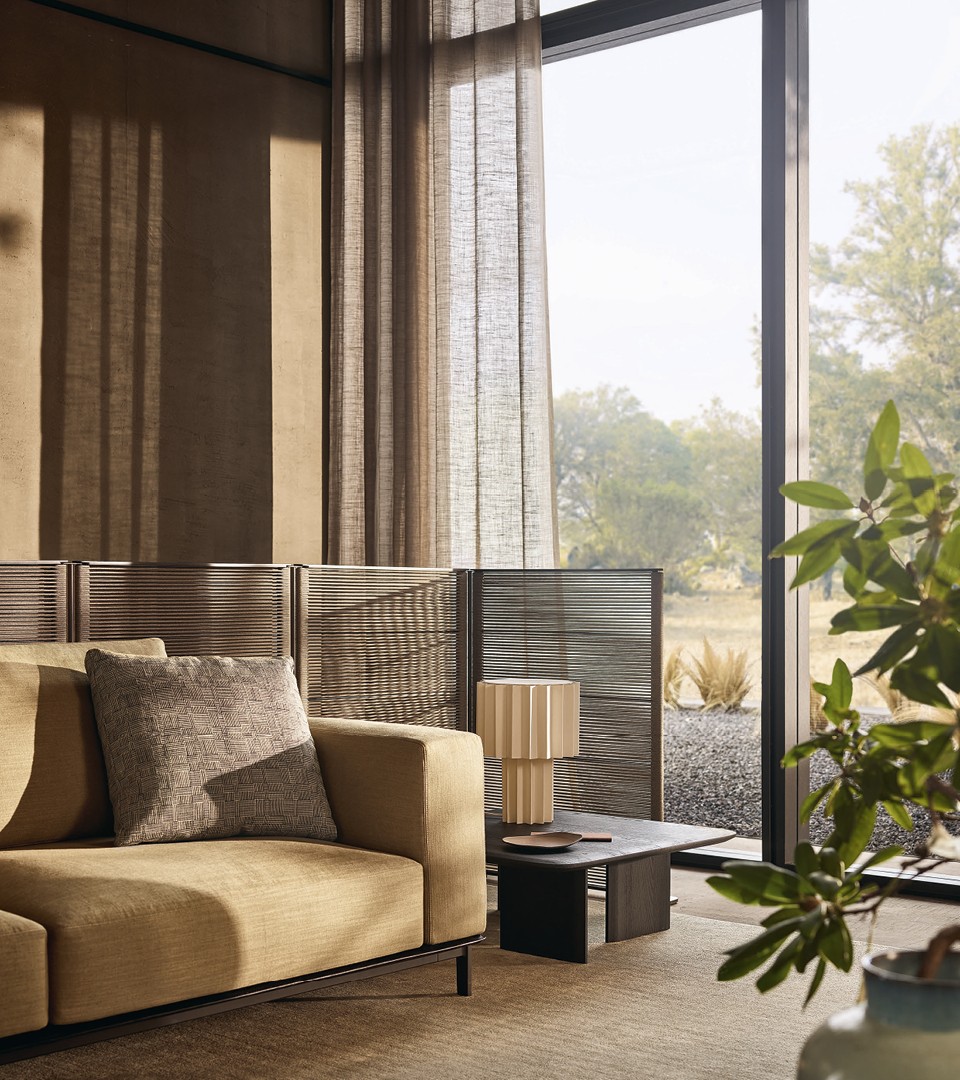
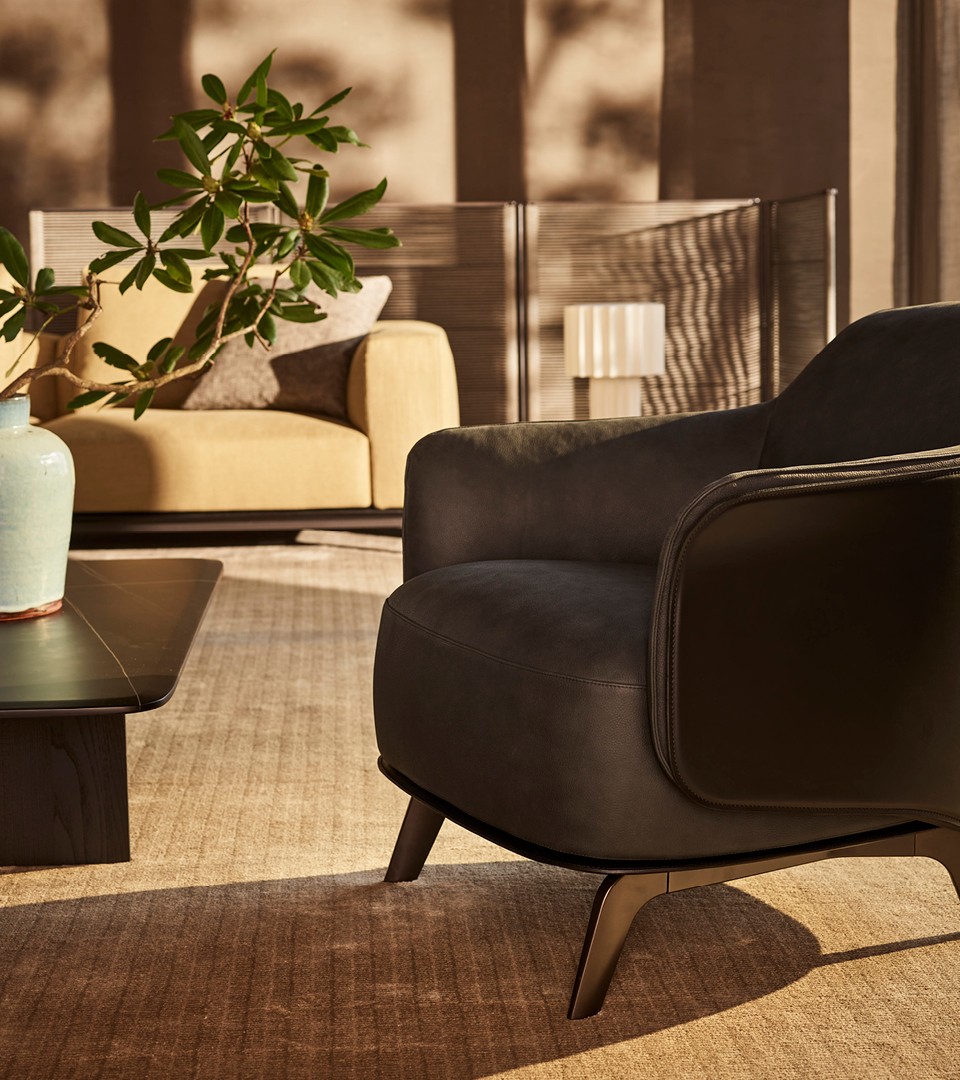
Aesthetics and functionality are brought together in perfect harmony in the kitchen too, where the central operating island welcomes the elegant wooden top. The neutral shades are in continuity with the other rooms of the house.
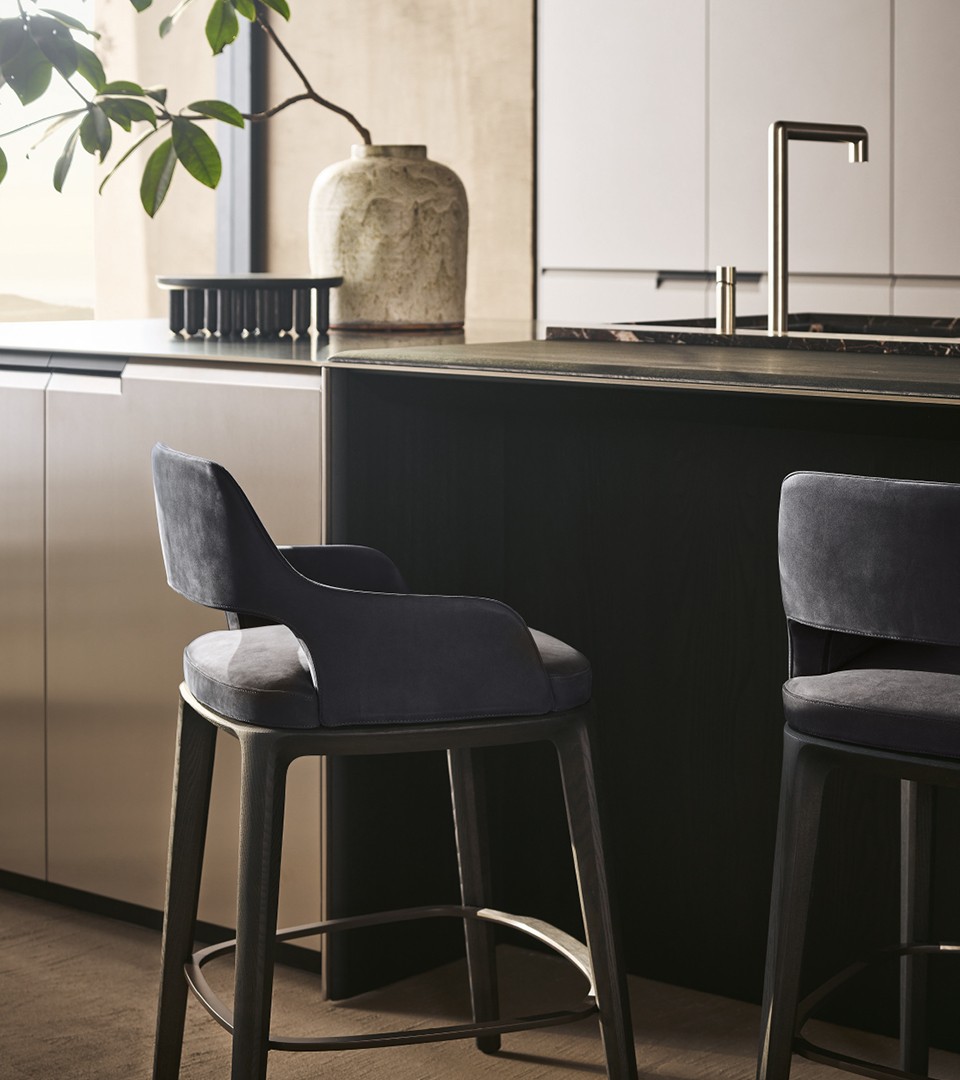
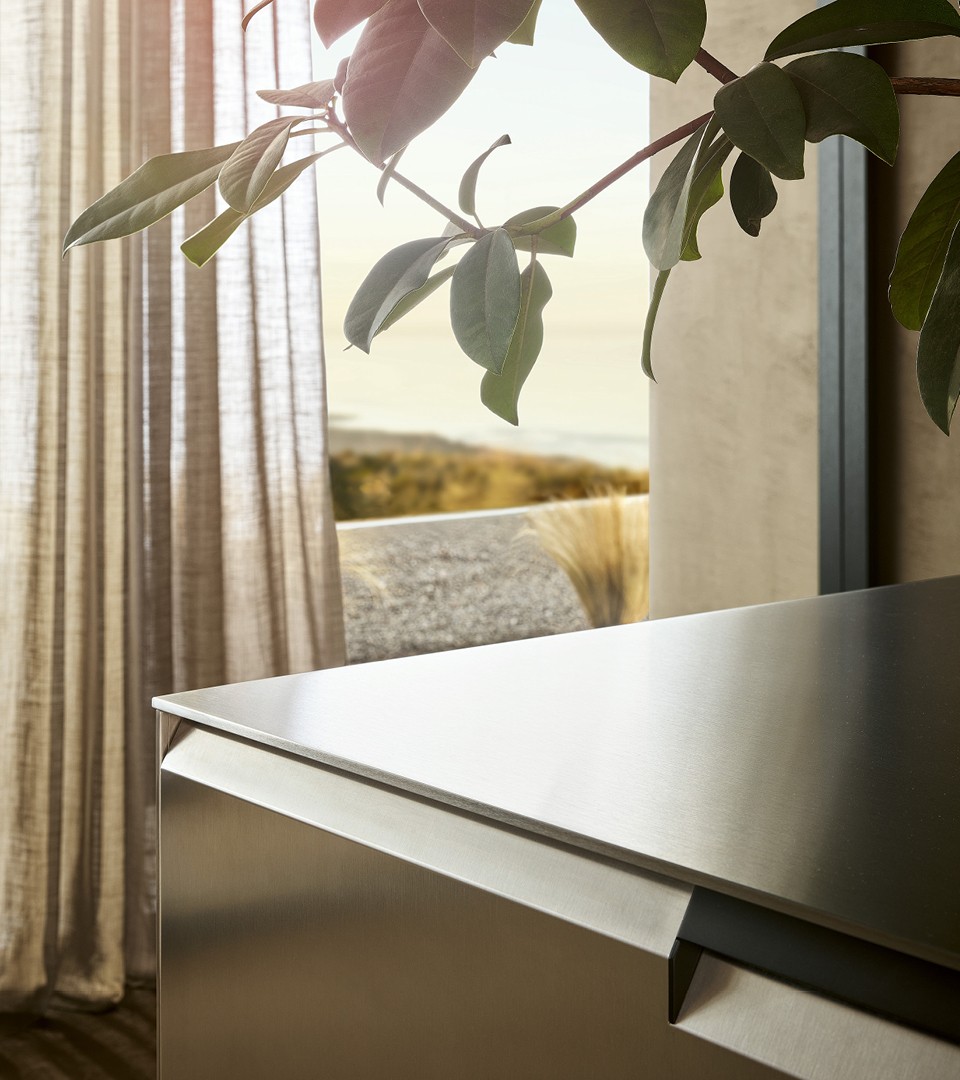
The transition from the living area to the sleeping area is smooth, thanks to the natural light that caresses the curved surfaces of the table and armchairs. A series of linen panels leads the gaze to the bedroom and beyond, to the large window overlooking the landscape.
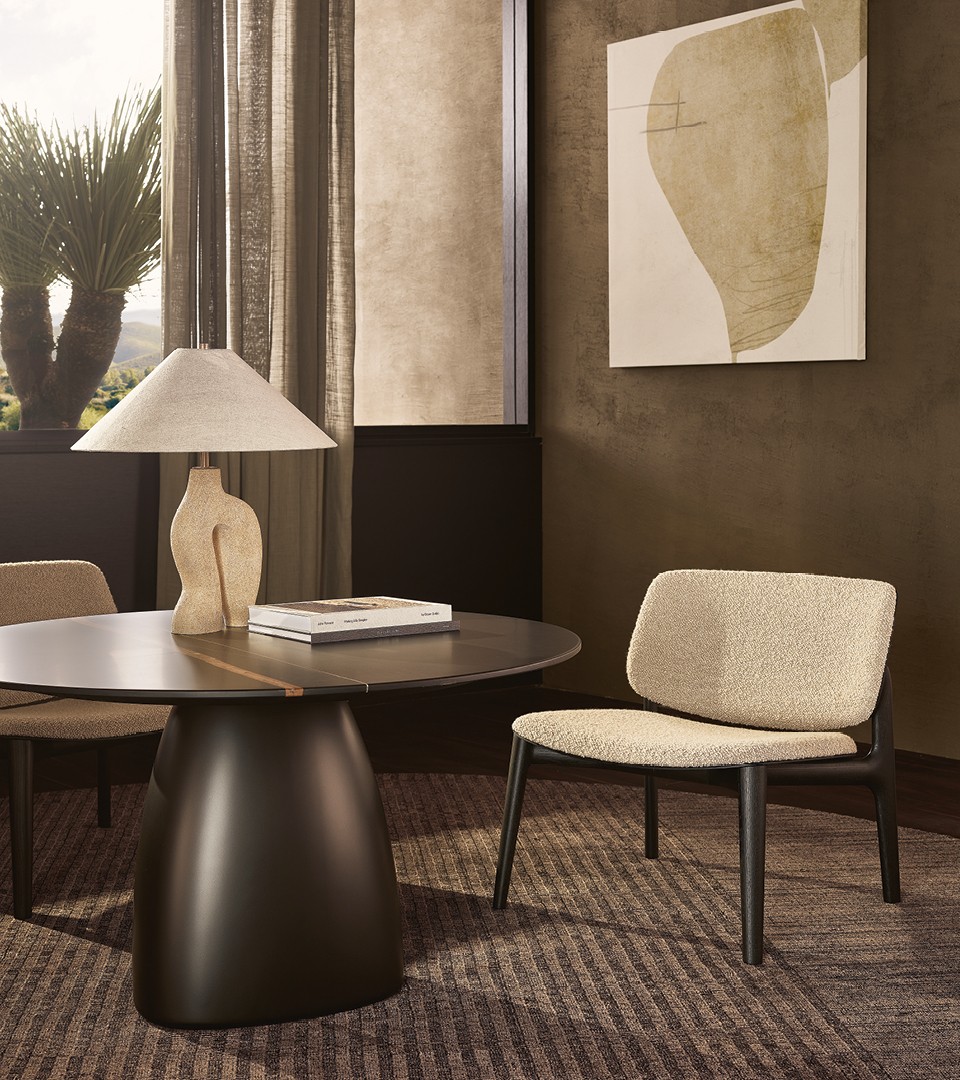
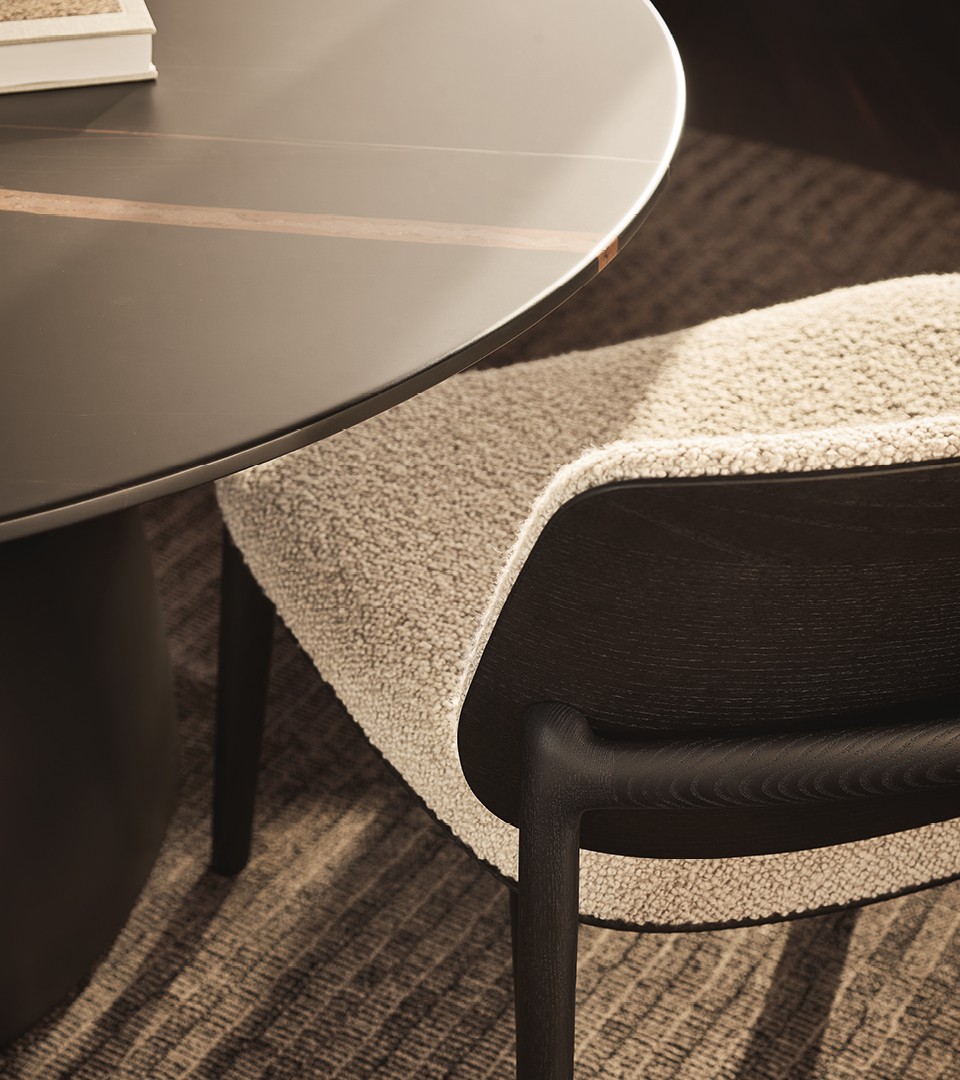
In the wardrobe area, classic wardrobes with glass doors stand together with the upright night system, in a special ceiling configuration. Dresses and accessories remain visible, to complete a picture of taste and style.
