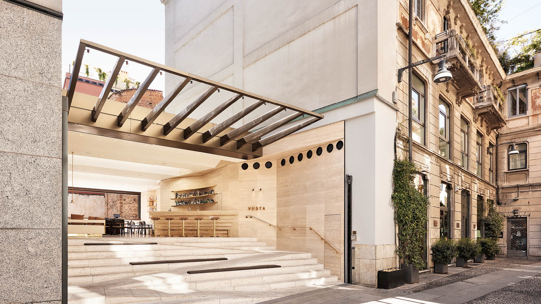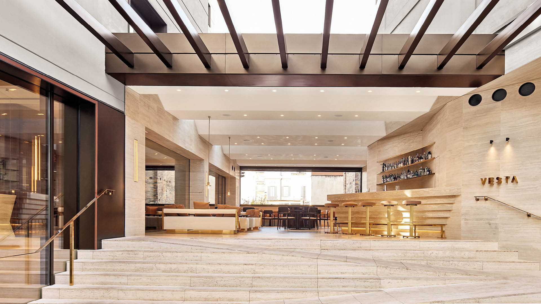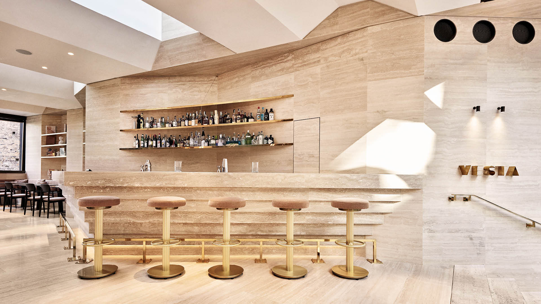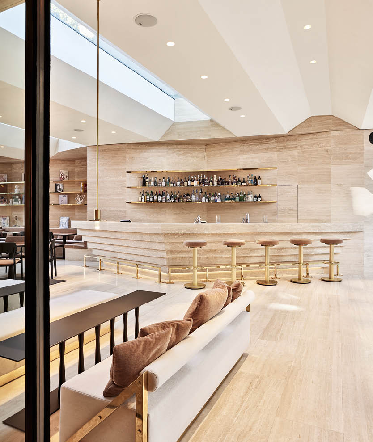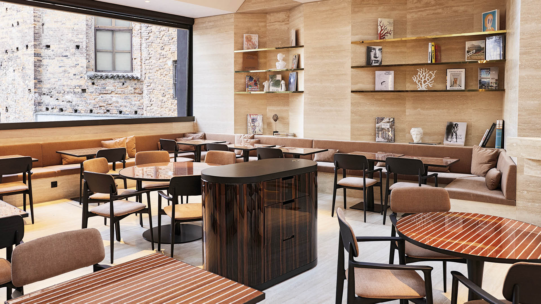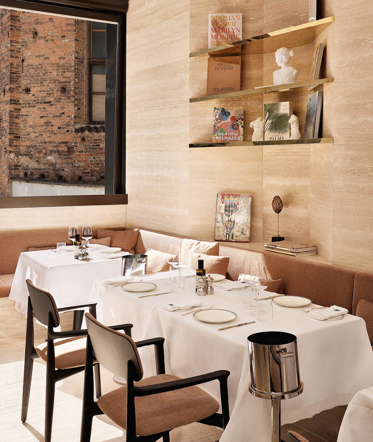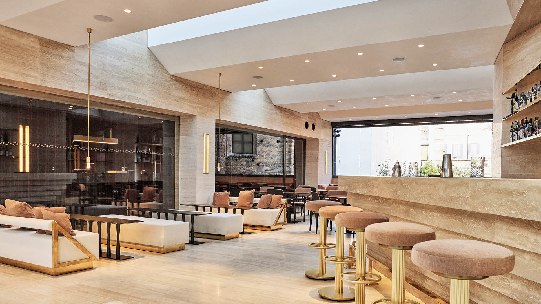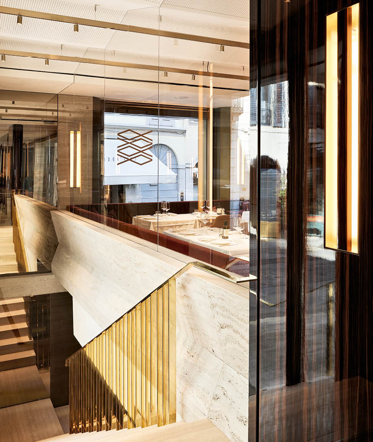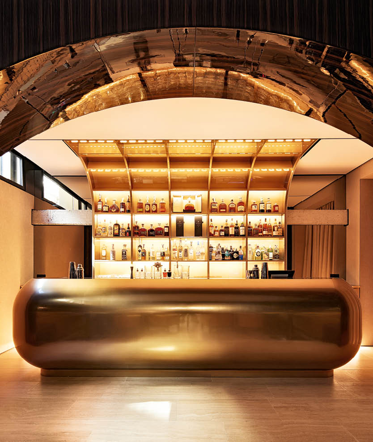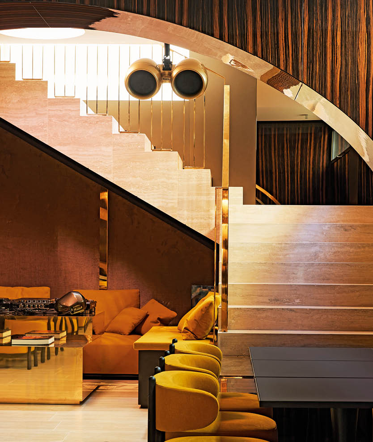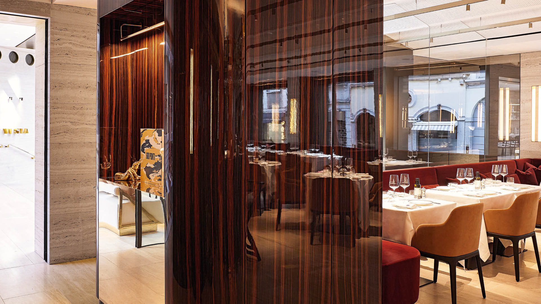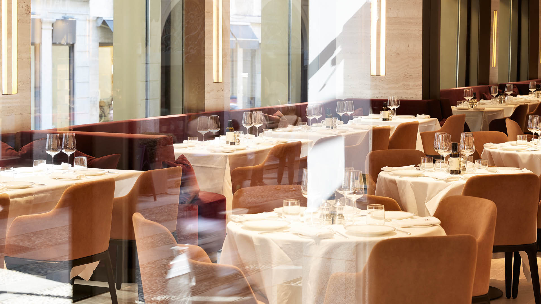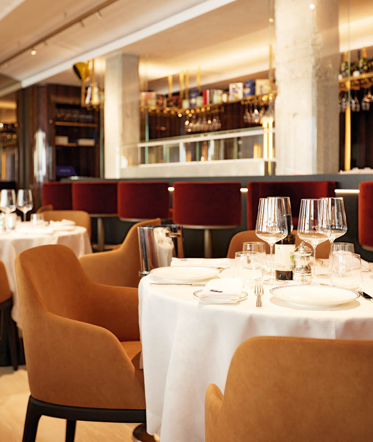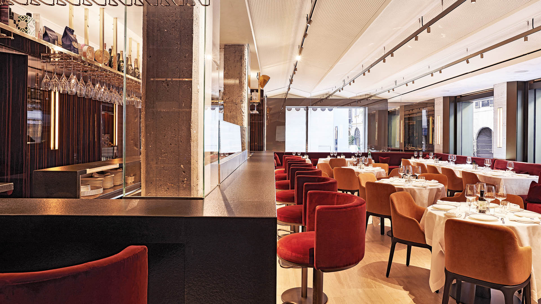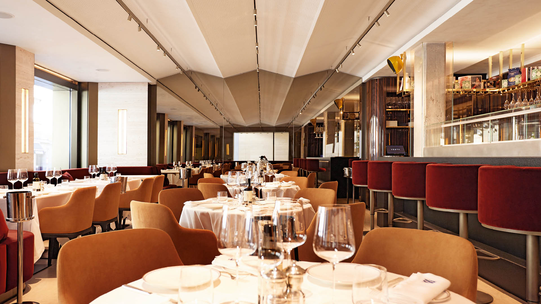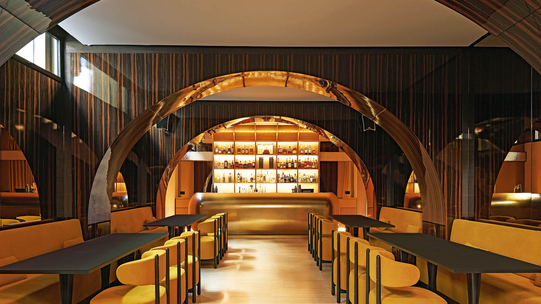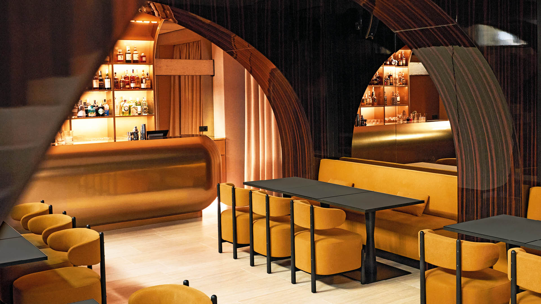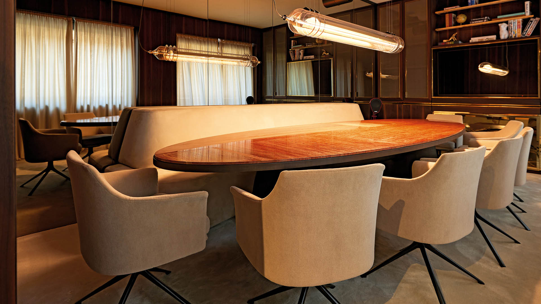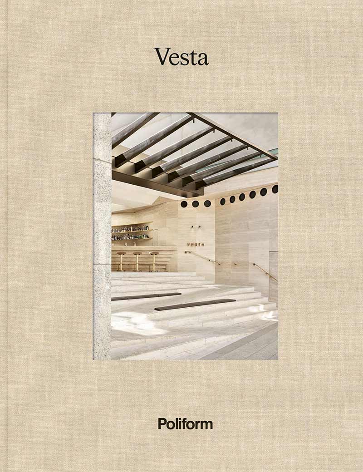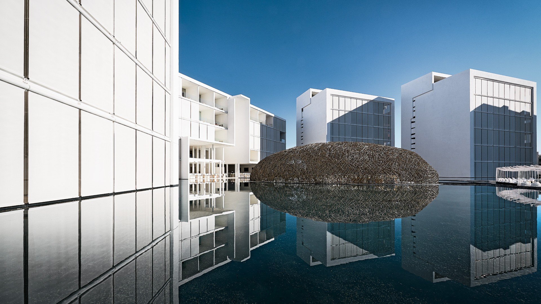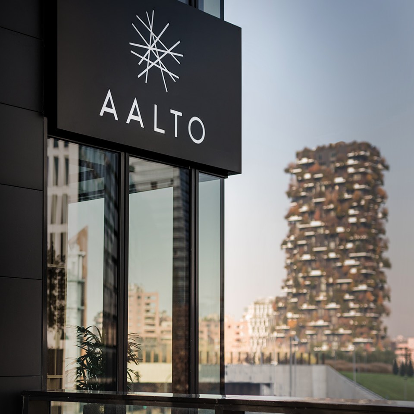- Catégorie
- Restaurant Hôtellerie
- Emplacement
- Milano, Milan, Italie
- Architecte
- Stefano Belingardi Clusoni
Vesta est le premier restaurant du groupe Triple Sea Food, jeune réalité de l’hospitalité milanaise. L’architecture épurée traduit un concept contemporain, où les intérieurs et les extérieurs se confondent, la qualité des matériaux est élevée et la lumière devient le protagoniste.
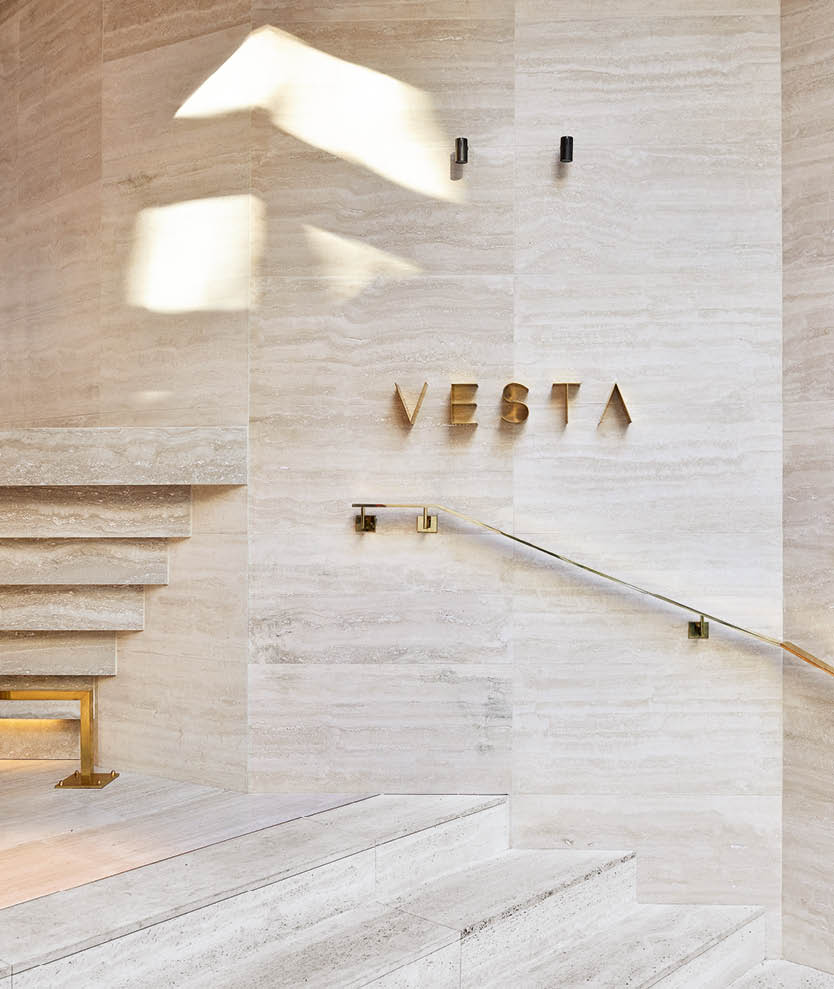
Au cœur de Milan, à Brera, quartier autrefois animé par des artistes, des créateurs et des personnalités qui se faisaient un plaisir de discuter de l’avenir de la ville autour des tables de ses bars, se trouve Vesta.
Vesta se situe dans le quartier historique de Brera, où il se distingue par le spectaculaire escalier en travertin qui relie le restaurant à la ville. L’architecture est moderne, apparemment en contraste avec les autres bâtiments de la rue et pourtant en parfaite continuité, surtout d’un point de vue matériel.
Poliform Contract a réalisé les revêtements en travertin, y compris l’escalier, et les éléments en ébène et en laiton, en plus des meubles de la salle privée, des tables, des chaises et des pièces sur mesure conçues par l’architecte Belingardi Clusoni.
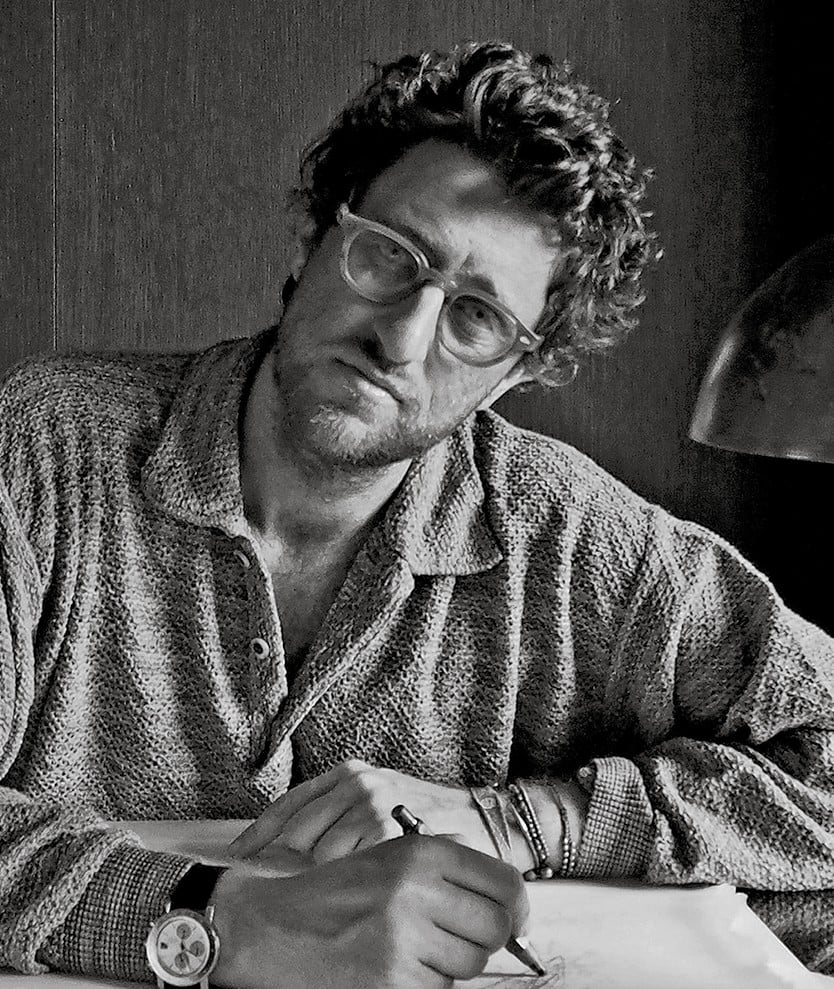
Stefano Belingardi Clusoni is a Milanese architect.
In the year 2020, he was nominated as one of Italy’s best architects under 40 by Platform magazine. Graduating with the best Master’s project according to the jury of the Mario Botta Academy of Architecture in Mendrisio, Switzerland, he has worked in Barcelona, Berlin and Shanghai, gaining valuable experience in some of the most prestigious international studios, including EMBT Miralles Tagliabue, Daniel Libeskind and Cino Zucchi.
In 2016 he founded the BE.ST Belingardi Stefano Architect studio in Milan. Vesta is his first restaurant.x
Mario Botta, EMBT Architects, Daniel Libeskind, Cino Zucchi: what did you learn from each of these architects?
University and Mario Botta gave me a logical and rational framework. The EMBT Architects Studio in Spain taught me the artistic side, that is to say how to combine architecture and art. Libeskind showed me how to think outside the box. And Cino Zucchi the human side.
You have had a number of different international experiences. Do you still feel like a Milanese architect?
Yes, absolutely.
How do your projects start, what is the point of departure?
There’s always an initial vision. When I go for the first time to inspect a site, I try to visualise the final product; then I try to re-elaborate what I have imagined and it often works. I start with an image,
a feeling and then seek to understand why I imagined it in that way.
How was the Vesta project born?
The starting point was the idea of the steps, a podium that links the restaurant to the city and takes diners to a higher level, giving the impression of floating or hovering over the city. The venue is closely linked to Brera, and how the people experience the area, meeting up for a drink on the steps or sitting like in a piazza.
The steps are a stage, a scenography, designed for the enjoyment of both people out for a walk and diners in the outdoor area,
looking over the city. Then there is the question of light. The previous place was the opposite, very gloomy. Here the idea was to open everything up, by creating a link between the inside and the outside by means of the windows. Finally, there are the different levels: this interlocking of parts of the city is very interesting.
“I liked the idea of a fuid environment, where the eye is free to wander, without seeing what’s on the other side”.
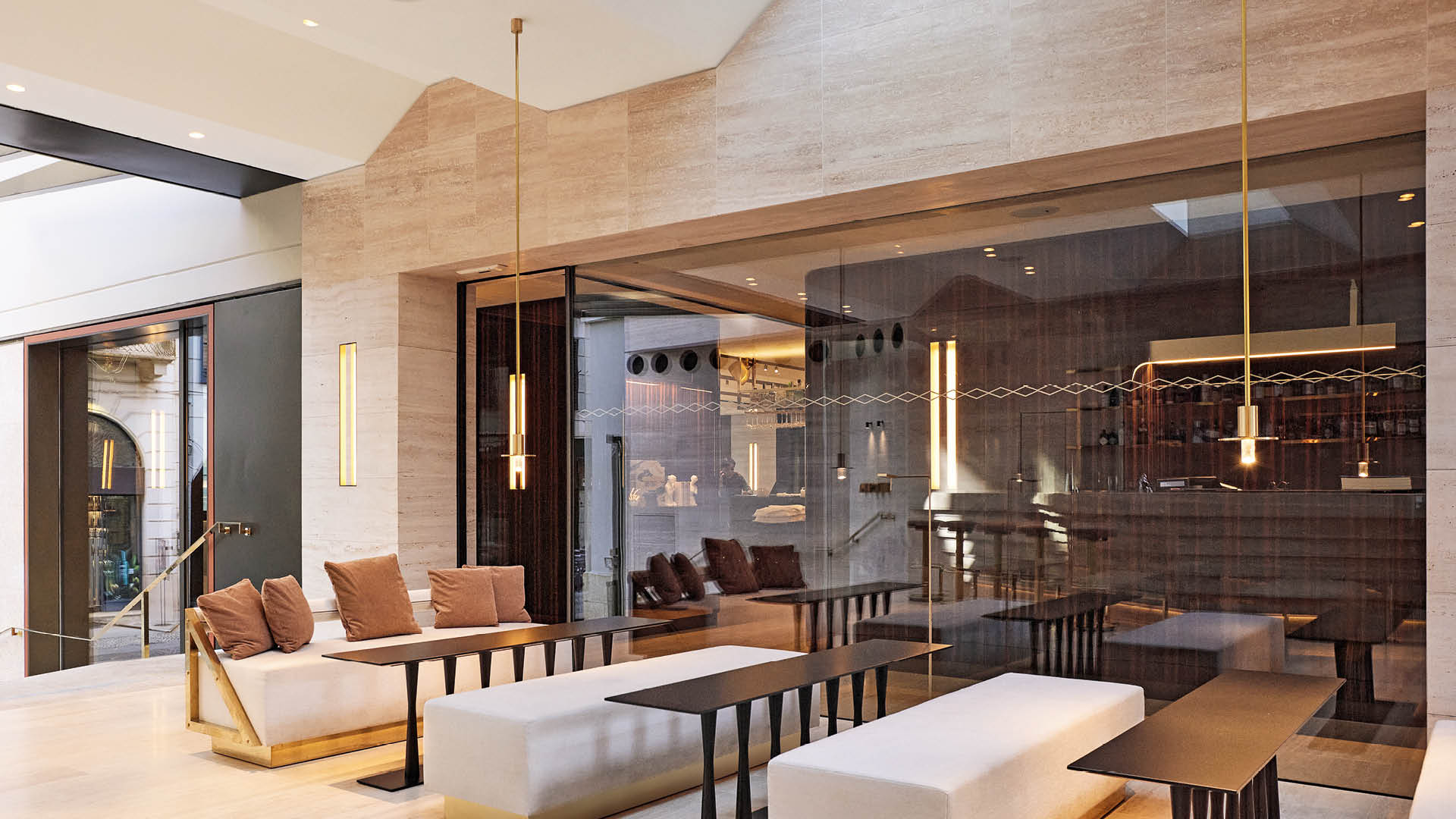
How do you link Vesta to the neighbourhood of Brera, in which it is situated?
In Brera there are a lot of restaurants with tables outside, it’s very touristy. The architecture of Vesta, being very modern, stands in contrast to all this, but the adjacent building is rationalist, hence it’s still coherent with the context. There’s continuity as regards the materials, too, because many of the structures on the same road are built in quarried travertine. So, the texture blends well with the brickwork of the church.
Moving on to the interior, was it the client who defined the space?
Actually, the spaces were already fairly well-defined, because there was a restaurant here before. We kept the functional areas – kitchens, toilets, the dining hall – where they were previously, but we totally redesigned everything. The dining area was narrow and the ceilings low; we enlarged and opened up everything focusing the architecture in the direction of the external windows. The basement has become a smoking area: the arches, a structural element giving the room its character, hide the extractor fans removing the cigarette smoke.
How have the different areas changed?
The basement is envisaged as a sort of club or, to put it better,
a bistrot that, at a certain hour, turns into a club, while the main room is a classic and very luminous restaurant. Then there’s the private area and, naturally, the outdoor area. This allows us to create different situations and meet the different needs of the clientele.
And what about the materials? Do they change depending on the environment?
Yes, even though continuity is key. The outdoor area has a very clean look, all in stone. In the interior spaces, the floor is in travertine, but there are also contrasting elements with an ebony gloss, that give depth and warmth. The private room is completely different, it’s as if we created a room in a house with a light-coloured carpet, furnishings in American walnut and the table in red travertine. The bathrooms are sensational: we chose particular French bathroom fixtures, bronze tiling on the walls and a Luna lamp by Zumthor.
In your projects you go for the emotional effect and work on an architecture that creates an impact. How does this idea marry with the functional needs of a space dedicated to cooking or hospitality?
The client wanted to create something that wasn’t just interior design, but a real architectural concept capable of being replicated. We worked together to realise a restaurant that was architectural and functional at one and the same time. For example, the construction of the stairs required the removal of some tables. Despite this, the space created became inviting and, thanks to the use of benches along the wall, we managed to make room for more customers than before.
Did you also design the furnishings?
I designed the bar, the furnishing of the outdoor area, the divan in the private room, the benches, the service station, the bookshelves and the bottle racks, while the tables and chairs are from Poliform, who also realised all the custom items I designed myself.
Why did you choose Poliform?
We needed furnishings built to last, but that were also easy to use and Poliform has worked a lot on this – in hotels and, in general, much used public spaces – so they provided a guarantee for us.
What was it like to work with Poliform?
We speak the same language, it was a perfect collaboration. We were able to share any detail whatsoever with their technical department. We received the working drawings quickly and were
able to see the samples. This project included every type of material: marble, metals, glass and so on. It was a complex and complete work, also at the level of the installations. What’s more, Poliform have excellent suppliers, they coordinate each item and every-
thing works perfectly. We completed the job in just a few months.
In an interview at the Family Business Festival, you said that a sustainable image often does not coincide with real sustainability. What did you mean, and is Vesta sustainable?
The Vesta project has a strong focus on natural light: in the day you can do without artificial illumination, but also at night there is a considerable amount of light from outside that enters through the skylights. We worked a lot on light as a design element. And then there’s the question of duration: we imagined that people could still be frequenting the venue in twenty years’ time, so we selected natural materials like travertine and bronze, that increase in allure and character as they age.

