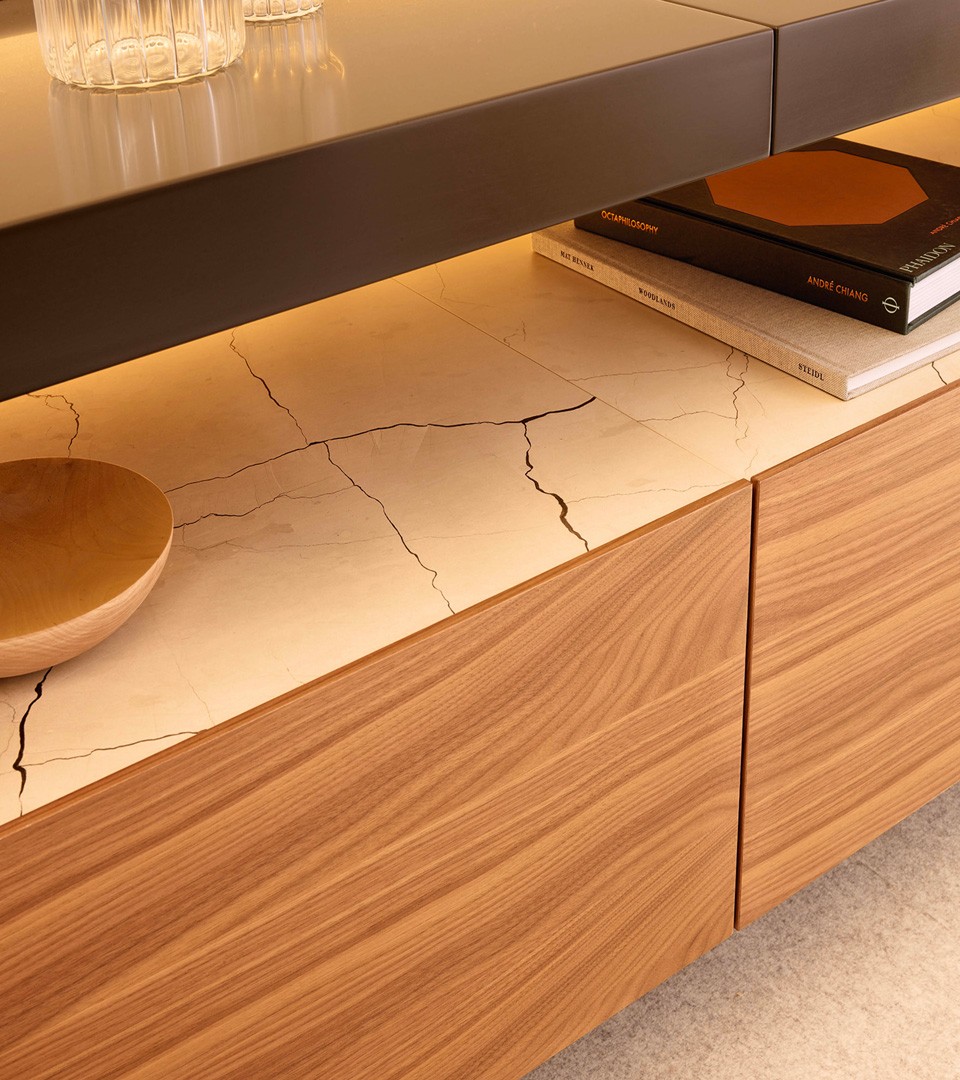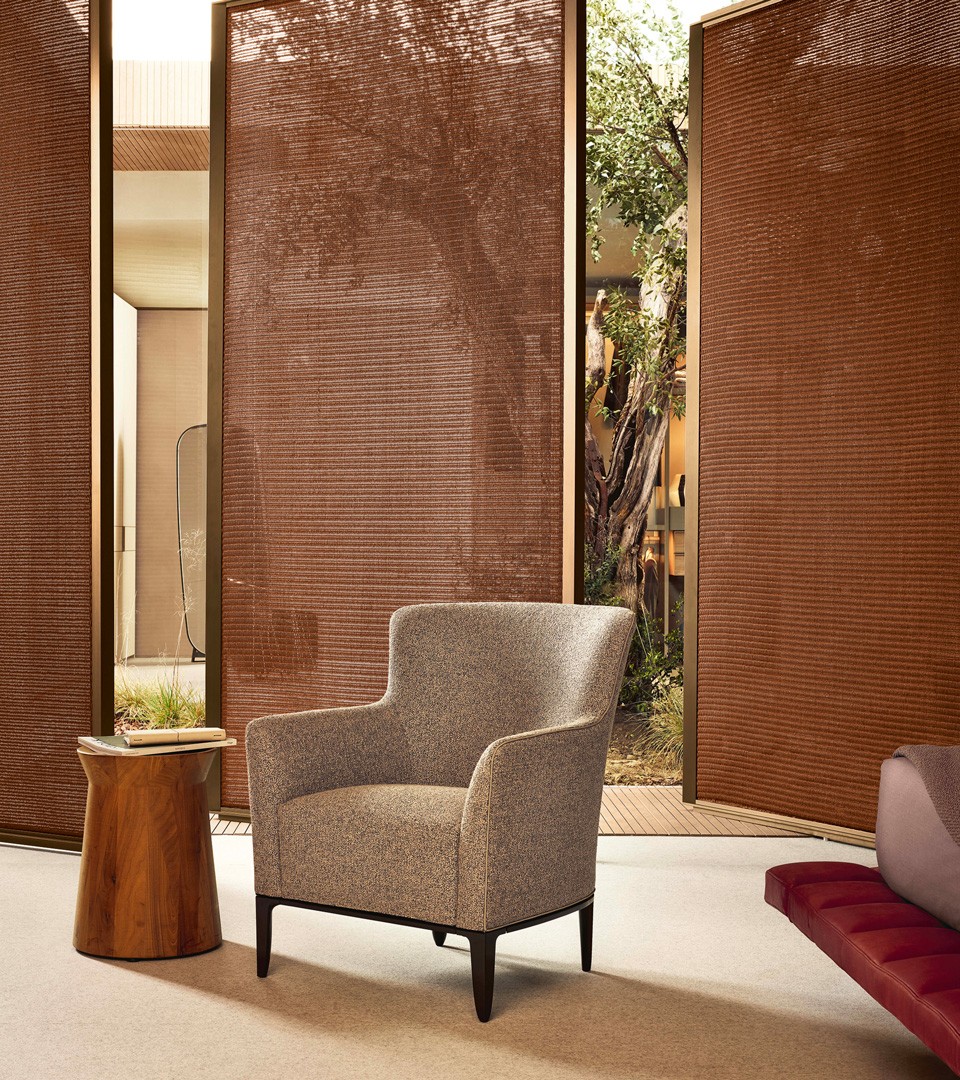A home that is radical yet archaic, where the landscape also asserts itself on the interior. Blending classicism and modernism, the purity of lines and tactile appeal of textures, natural colours and polished accents.
The sofa is the star of the living room. An island of comfort in the heart of the room, various elements come together to form a double-sided sofa, ready to fulfil the desire for relaxation and conviviality.
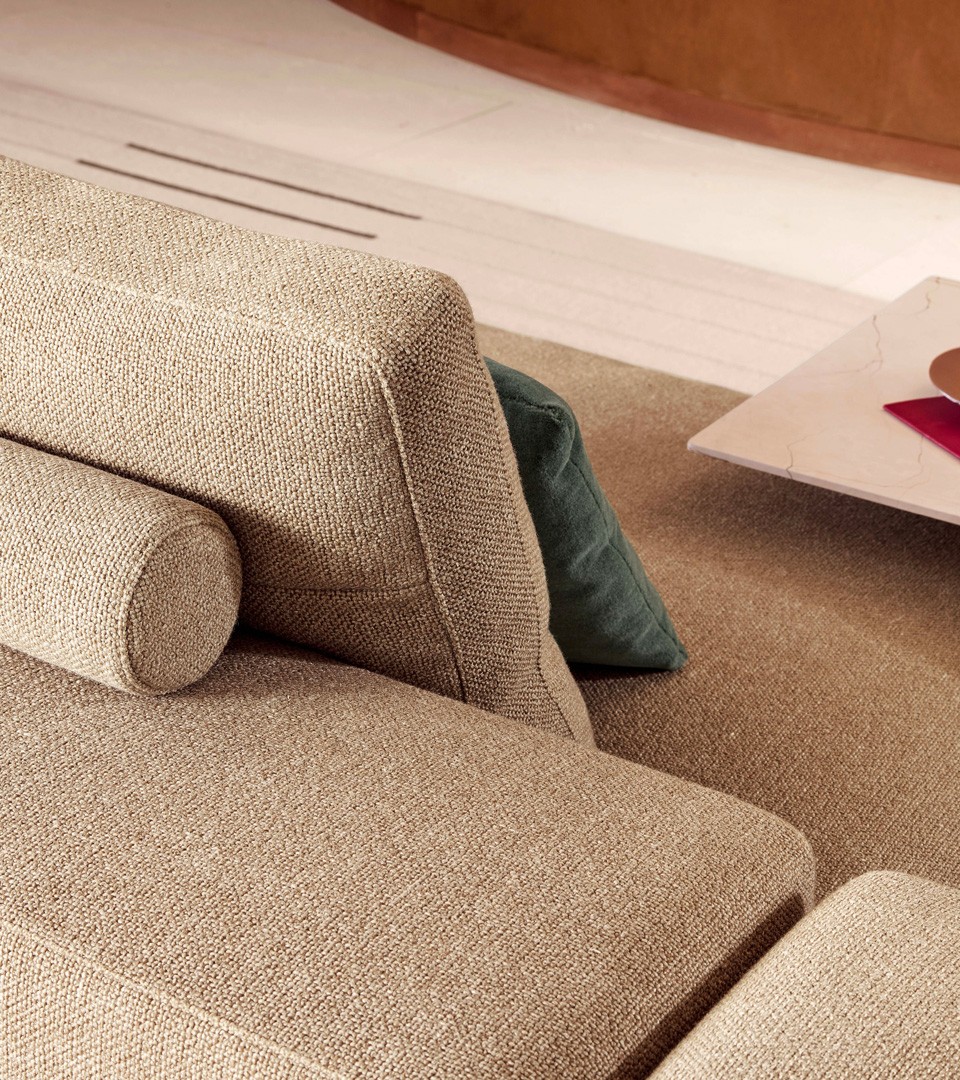
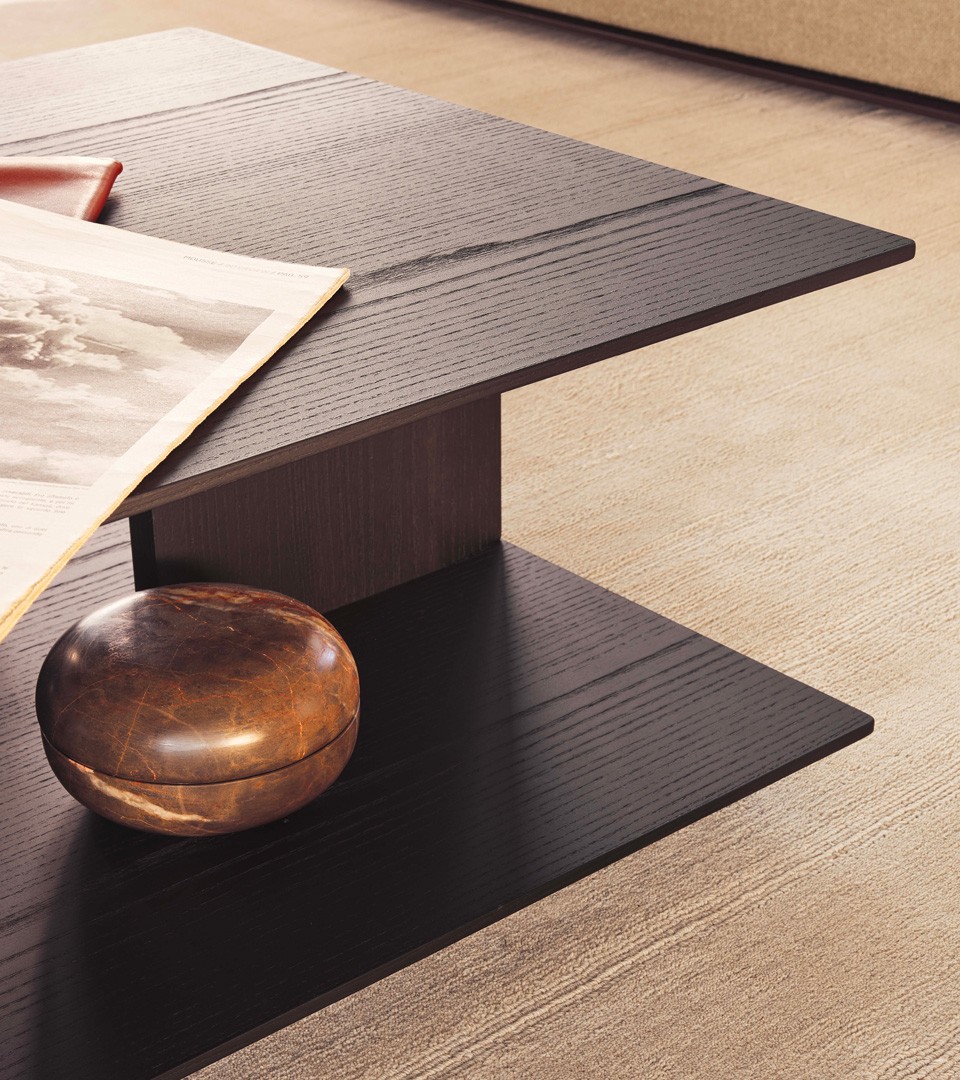
The dining area is in a raised position. A suspended composition made up of storage units with doors, and display cabinets is installed on the wall next to the large table. The finishes are elegant and sophisticated: the table top is in marble and the chairs are upholstered in leather.
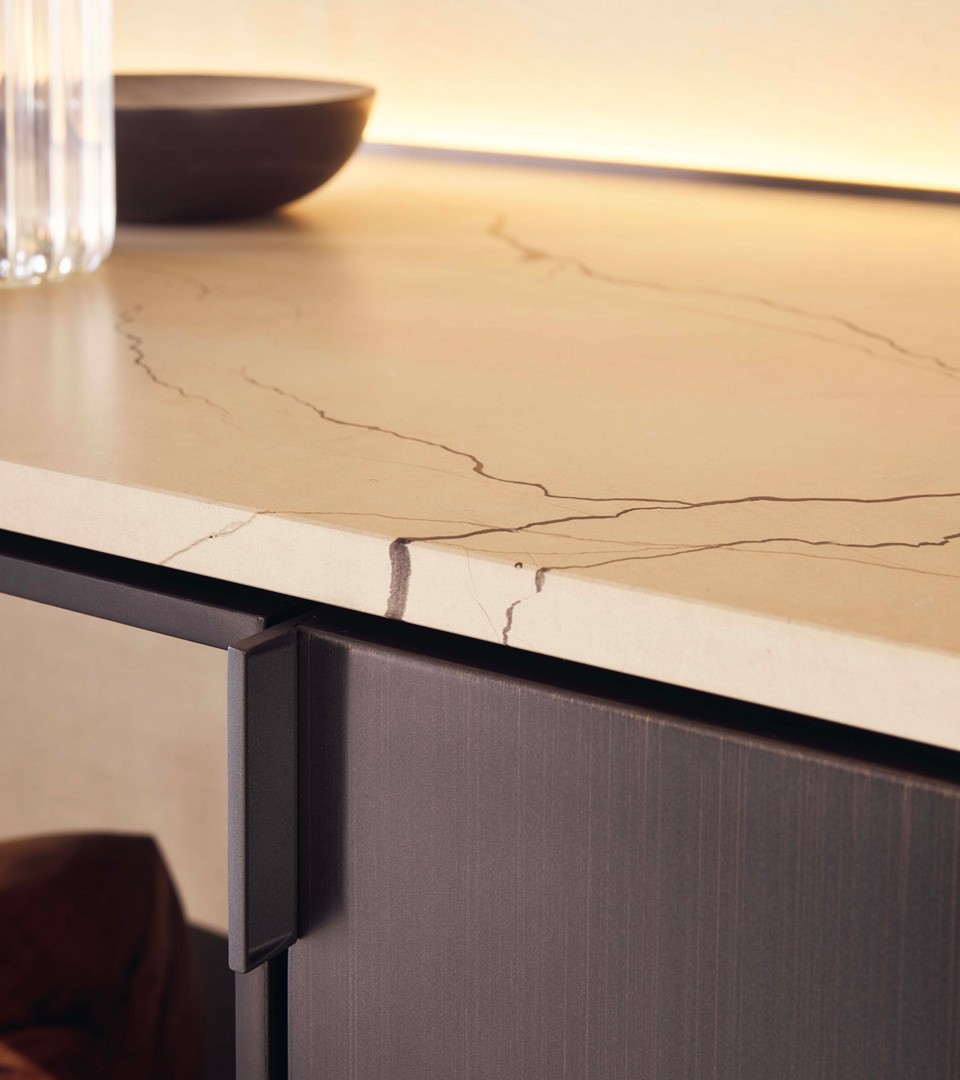
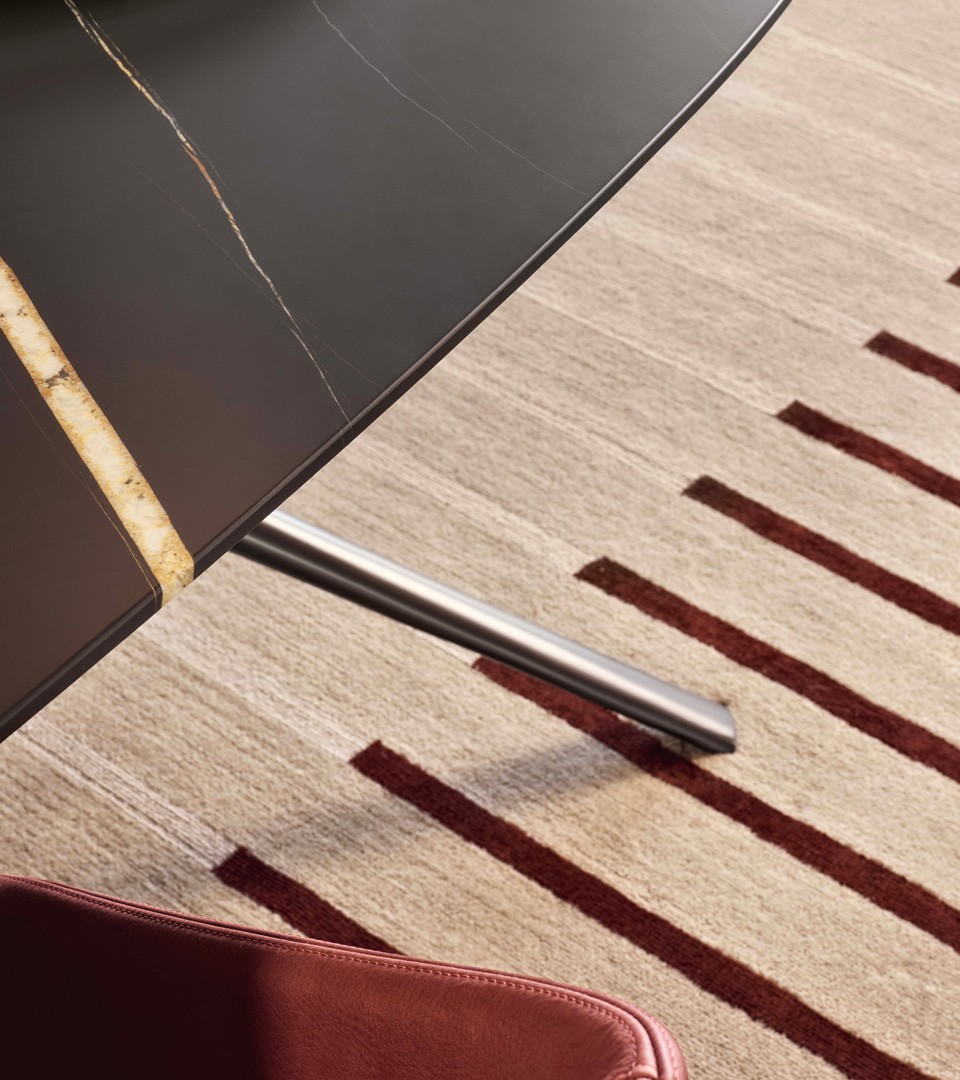
The working heart of the kitchen is the large central island, featuring a breakfast bar and suspended hood. The open display storage comprises showcase cabinets and equipped back panels.
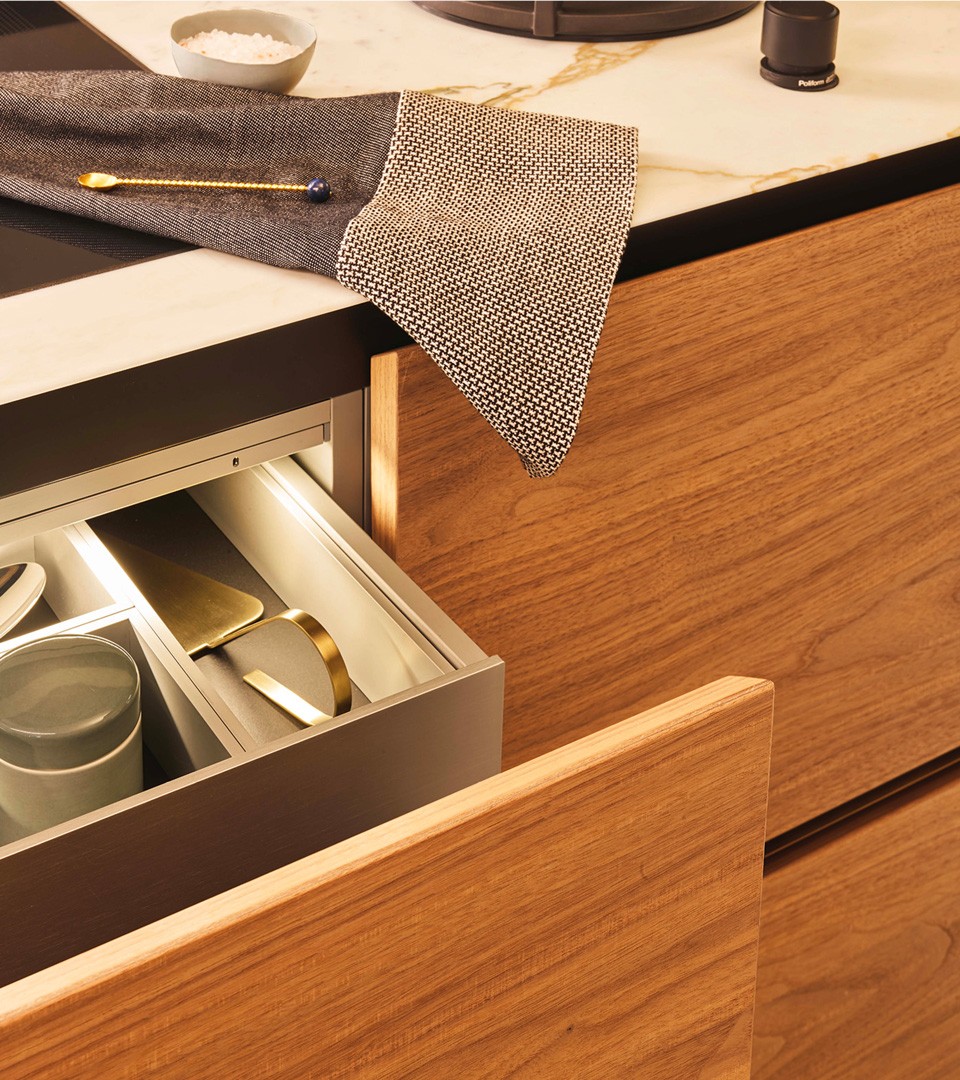
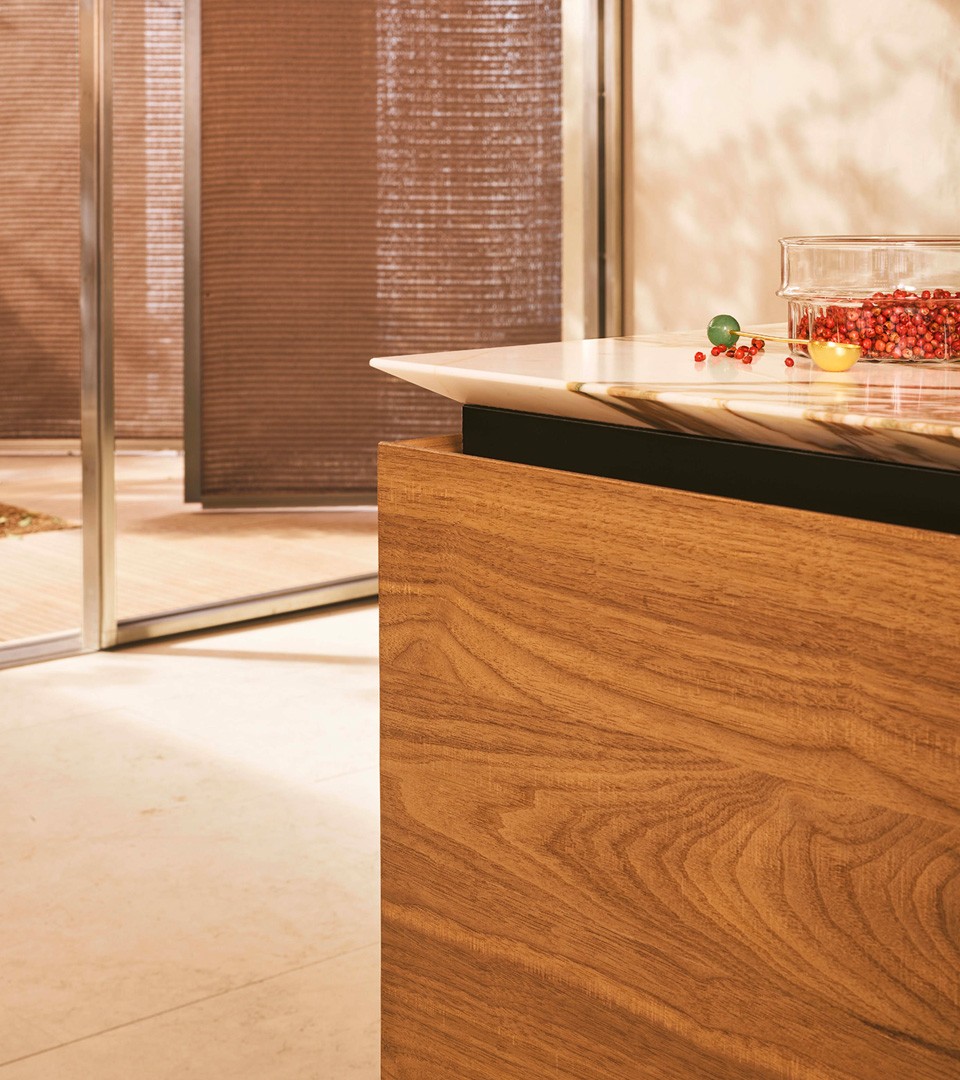
The second living room area is more intimate and contained but functional nonetheless. The L-shaped sofa is designed to make the most of the TV. The large living room shelf is transformed into a home office space.
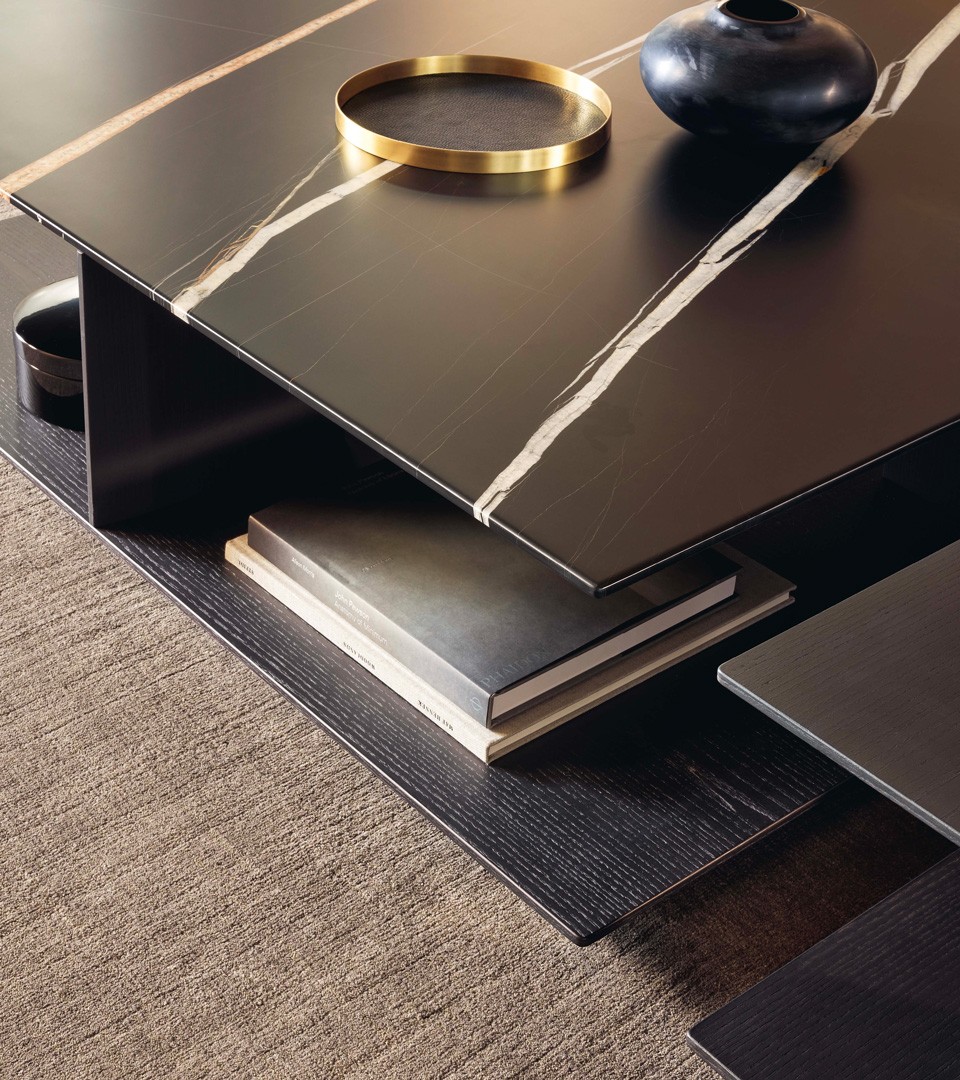
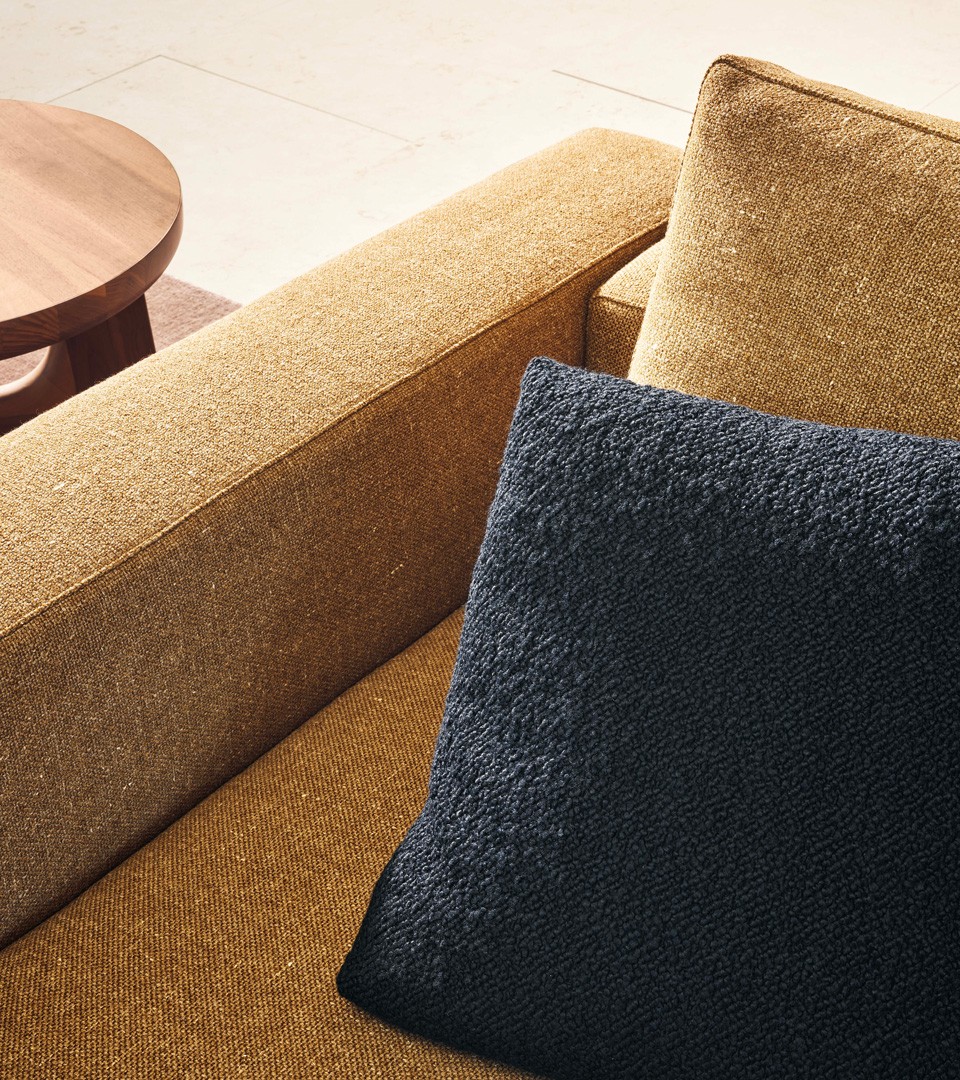
In the sleeping area, ample space is dedicated to the walk-in wardrobe equipped with hanging drawer units and shelves.
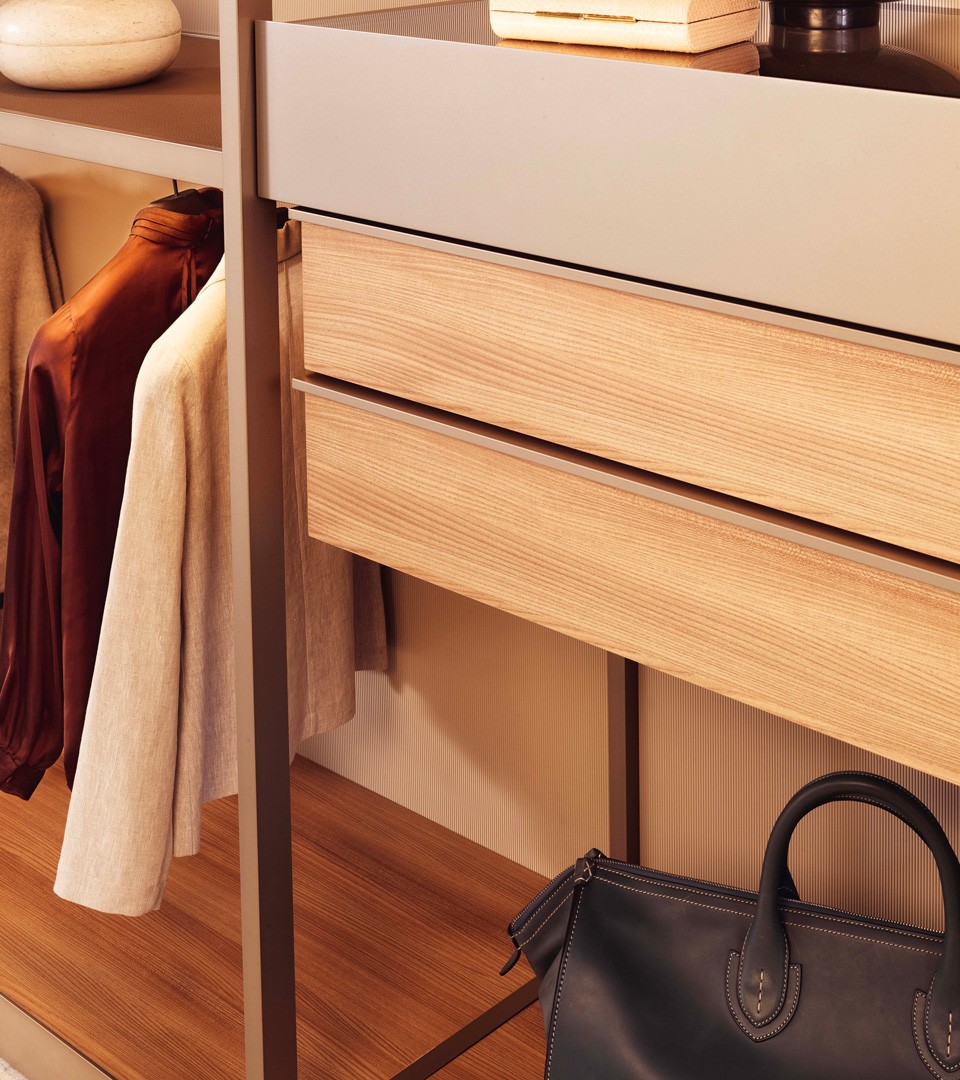
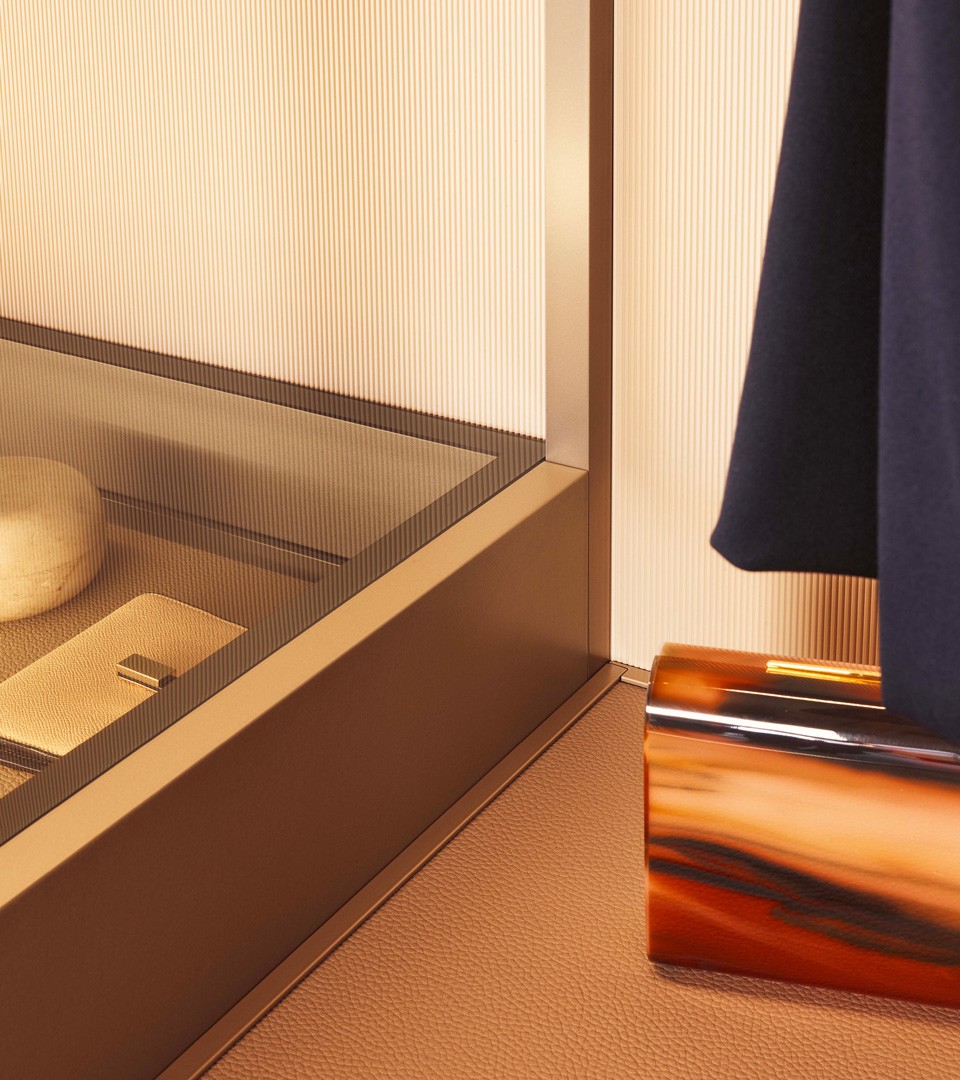
In the bedroom, the minimalism of the furnishings is enhanced by the selection of precious finishes, such as the bed, which is upholstered in leather using the capitonné technique.
