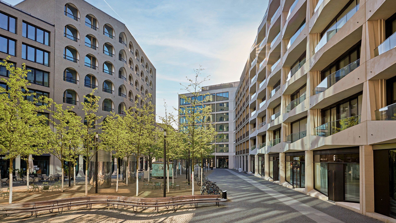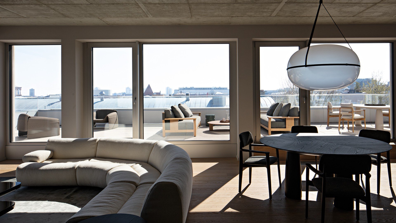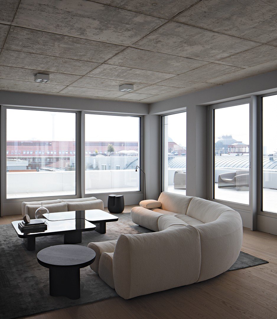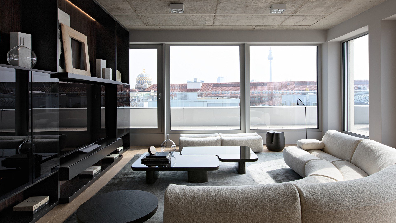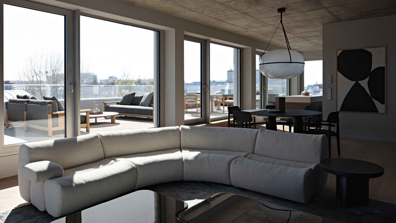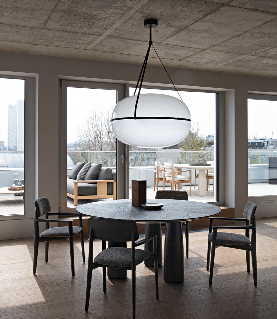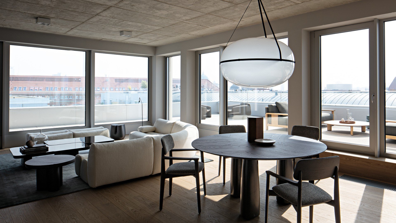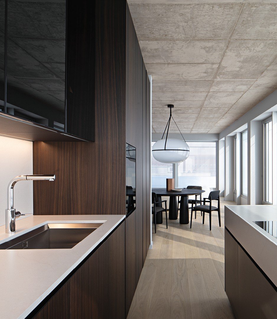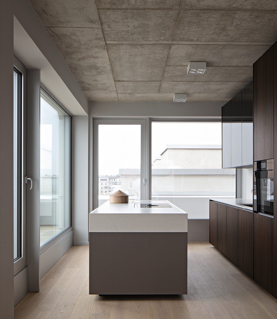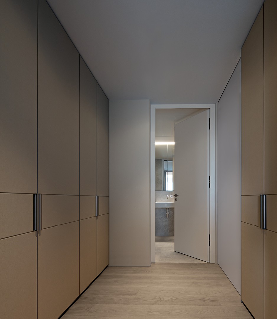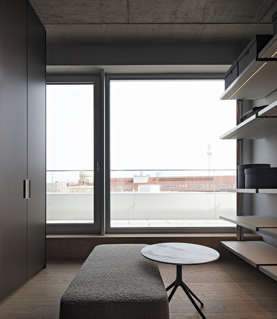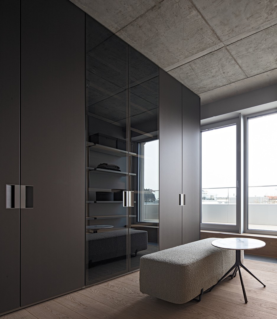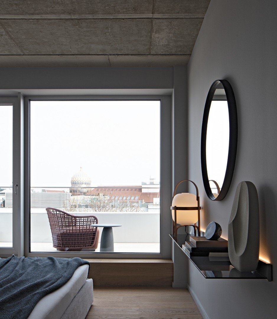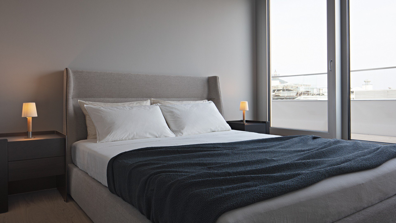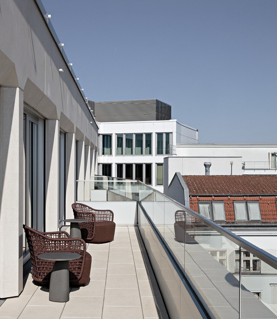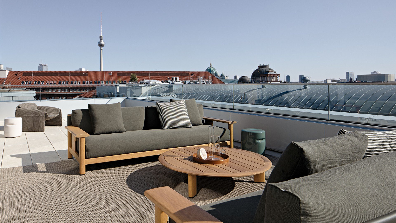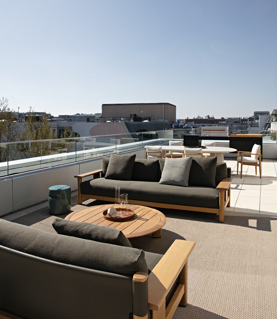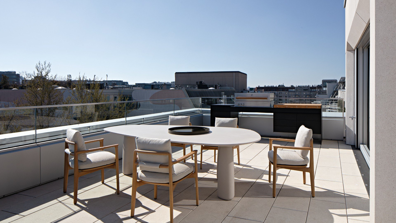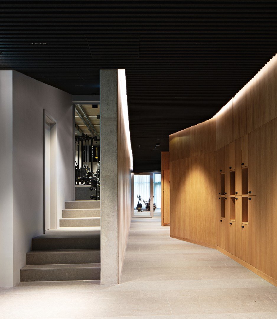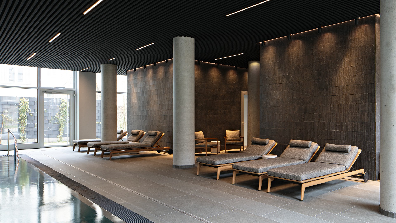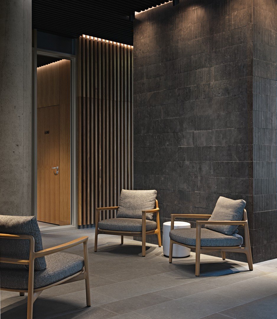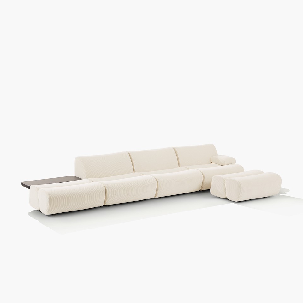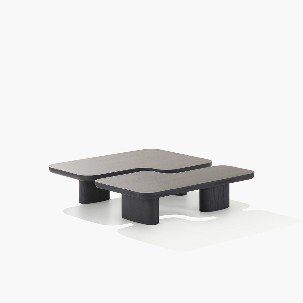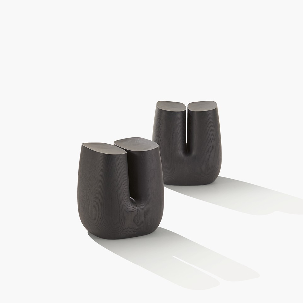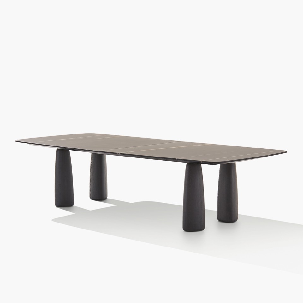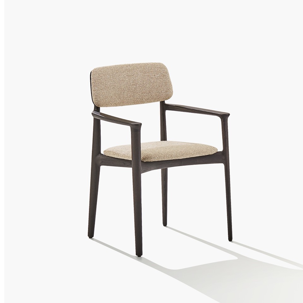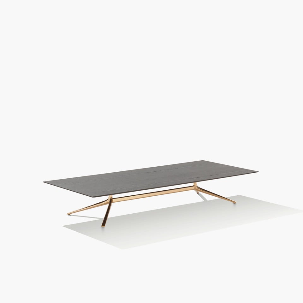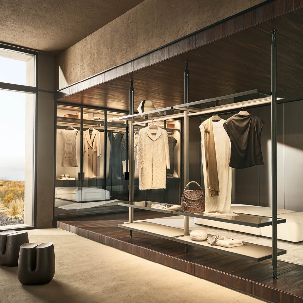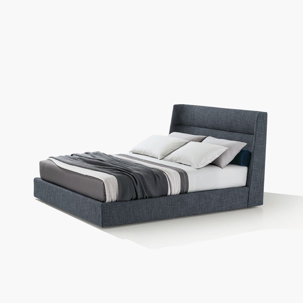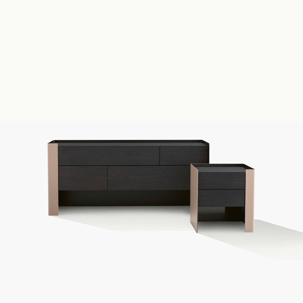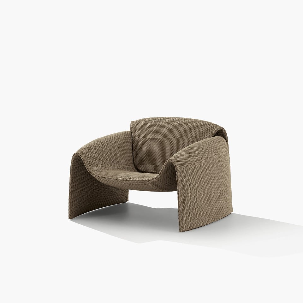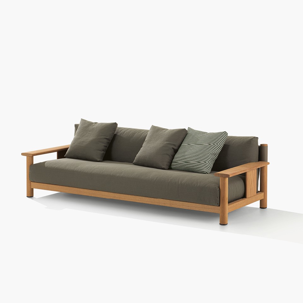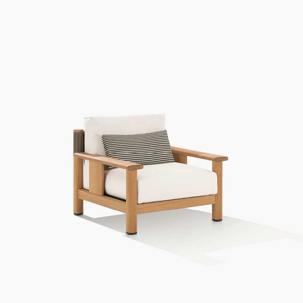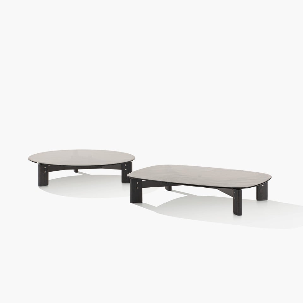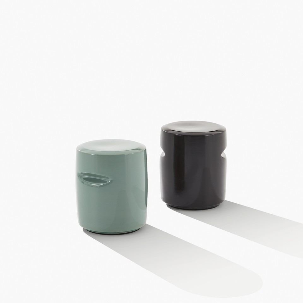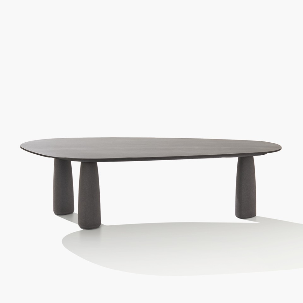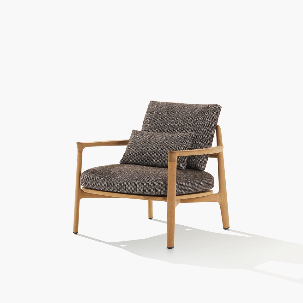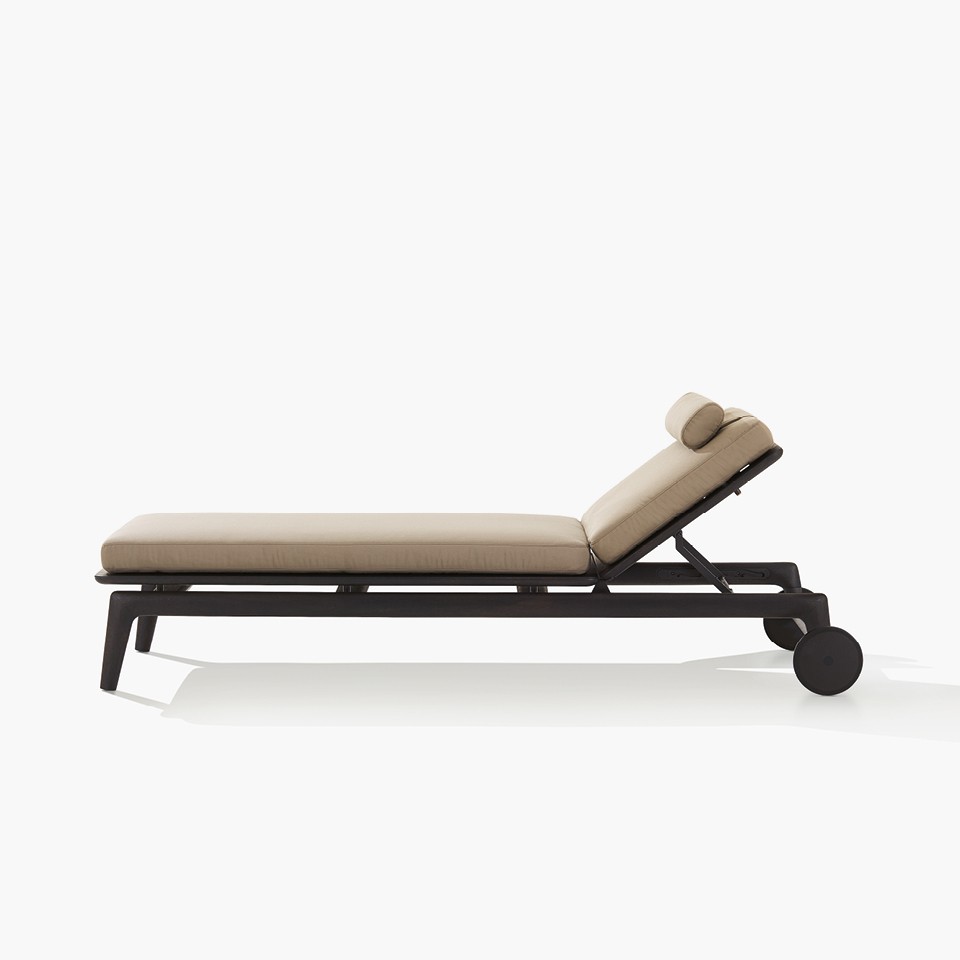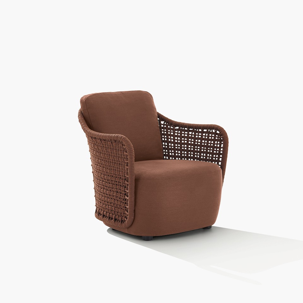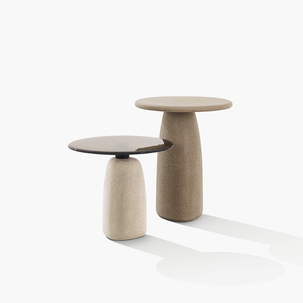- Category
- Residential complex Residential
- Location
- Berlino, Germania
- Year
- 2025
- Architect
- Herzog & de Meuron
AM TACHELES is a new urban district in the heart of Berlin-Mitte. A major urban development, masterplanned by Herzog & de Meuron, with contributions from renowned architecture firms Grüntuch-Ernst Architekten and Brandlhuber + Muck Petzet for the design of its office and residential buildings. The project revolves around a large central plaza, animated by shops, restaurants, cafés, and commercial spaces, creating a vibrant and dynamic community.
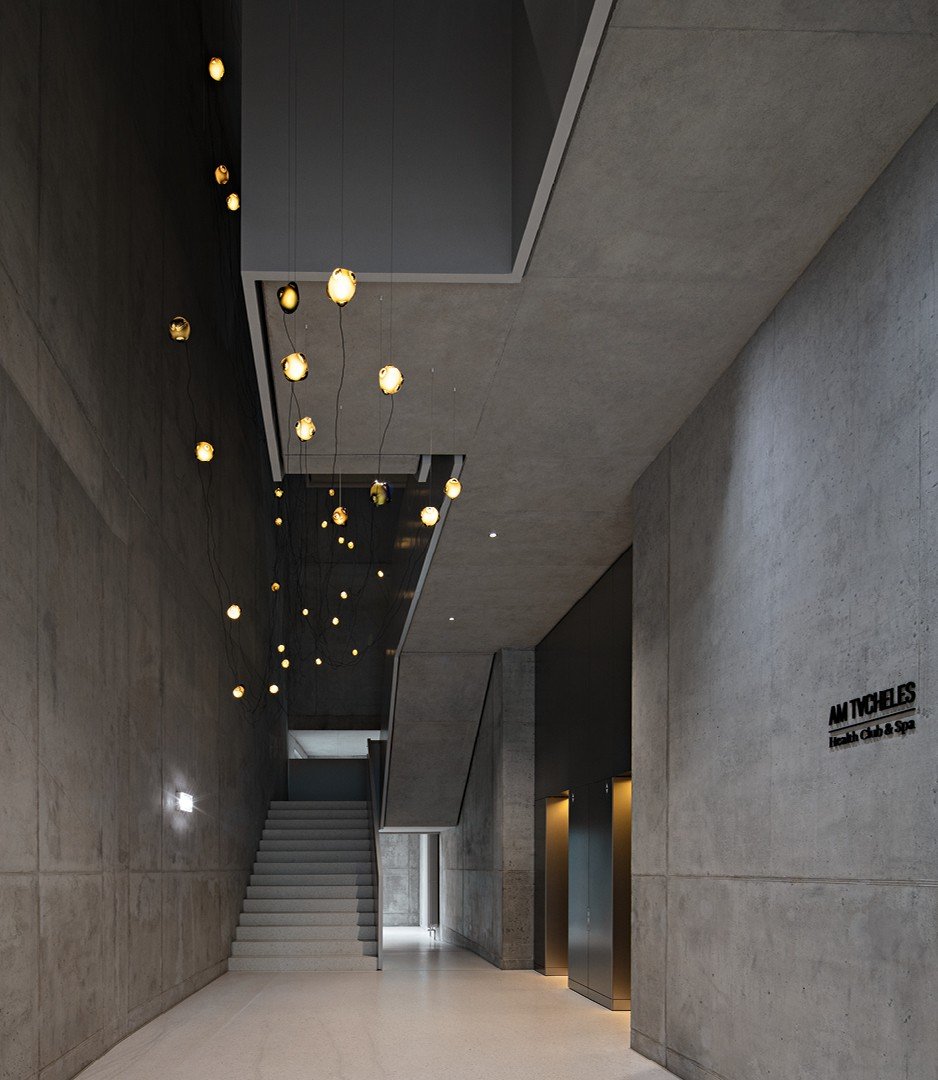
The five residential buildings — Frame, Vert, Joux, Form3, and Suites — each embody a distinct vision of contemporary urban living. Their identities are defined by unique façade designs, carefully selected materials, thoughtful interior layouts, and meticulous attention to architectural detail.
Within this exclusive residential complex, Poliform plays a leading role as the supplier of all kitchen furnishings, culminating in Penthouse 54 — the ultimate expression of the brand’s total look philosophy.
Located in the building Suites AM TACHELES, Penthouse 54 showcases Poliform’s distinctive lifestyle approach through a coherent and harmonious design narrative that seamlessly connects the living, sleeping, and kitchen areas. The outdoor collections take center stage on the panoramic terrace, overlooking Berlin’s remarkable skyline. Clean lines and refined details create timeless, elegant spaces, embodying a signature aesthetic that reflects Poliform’s vision of total architecture and sophisticated living.

