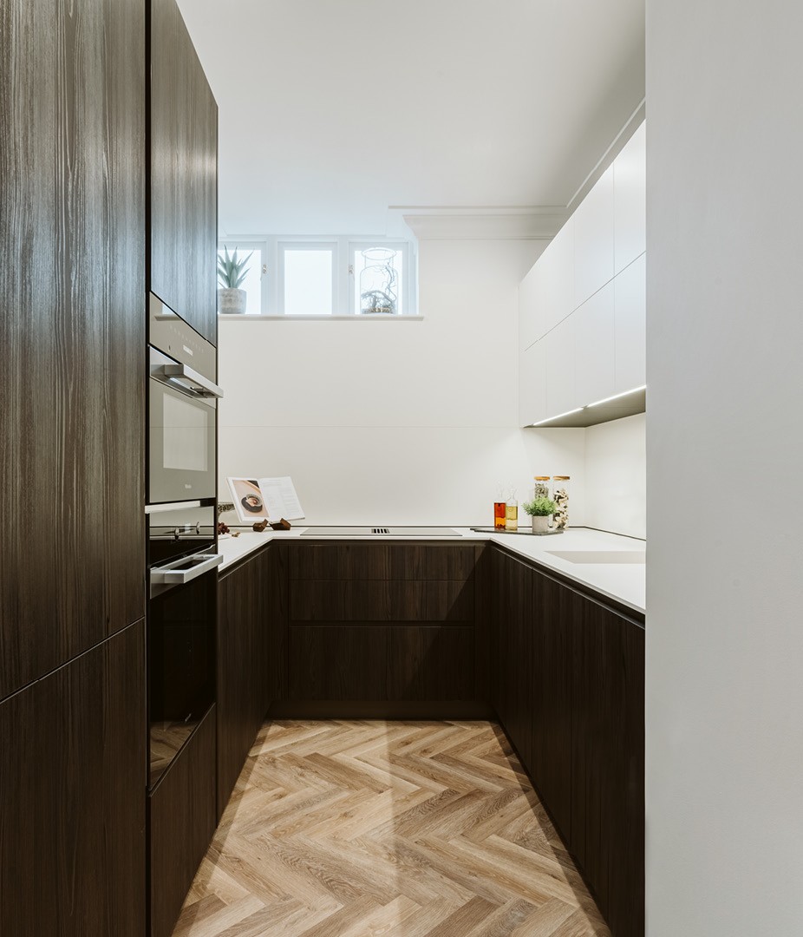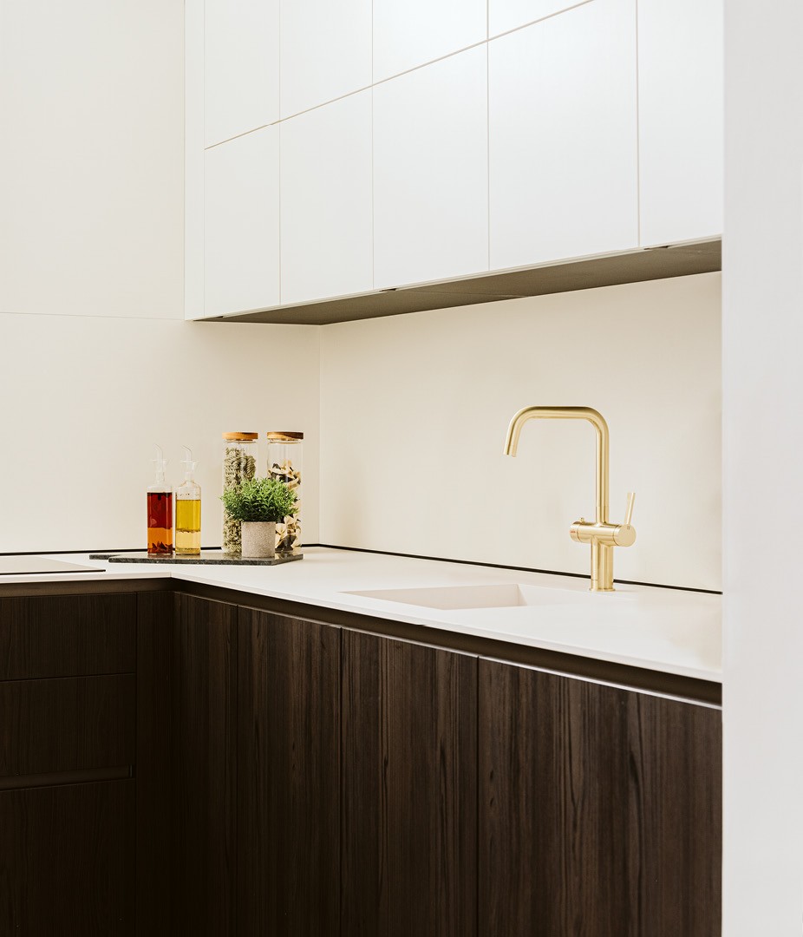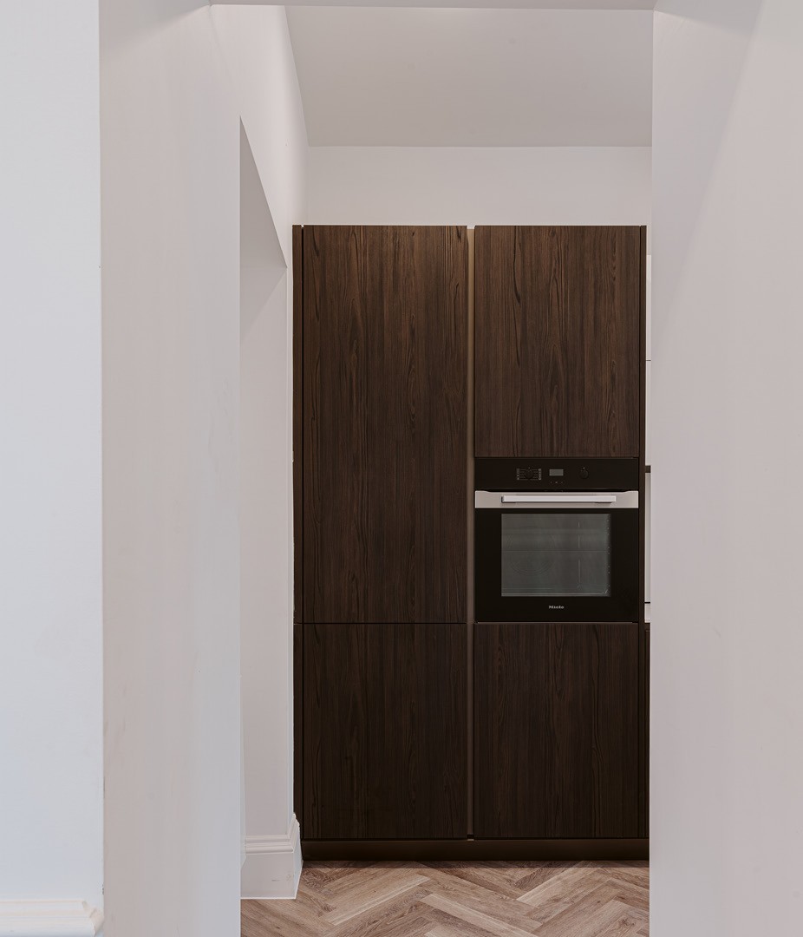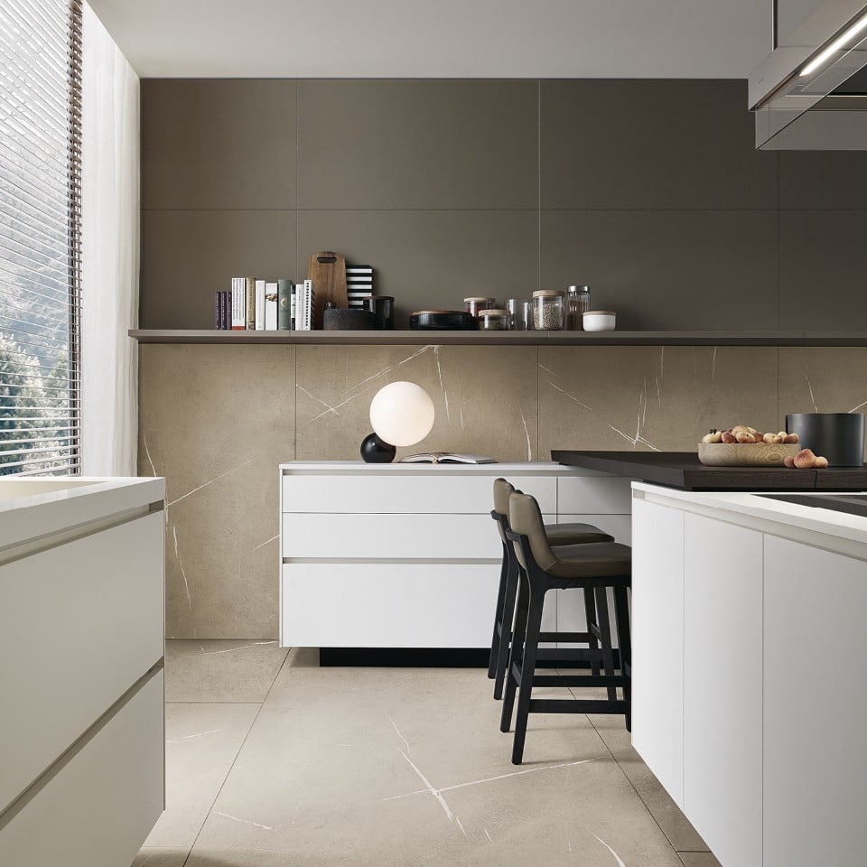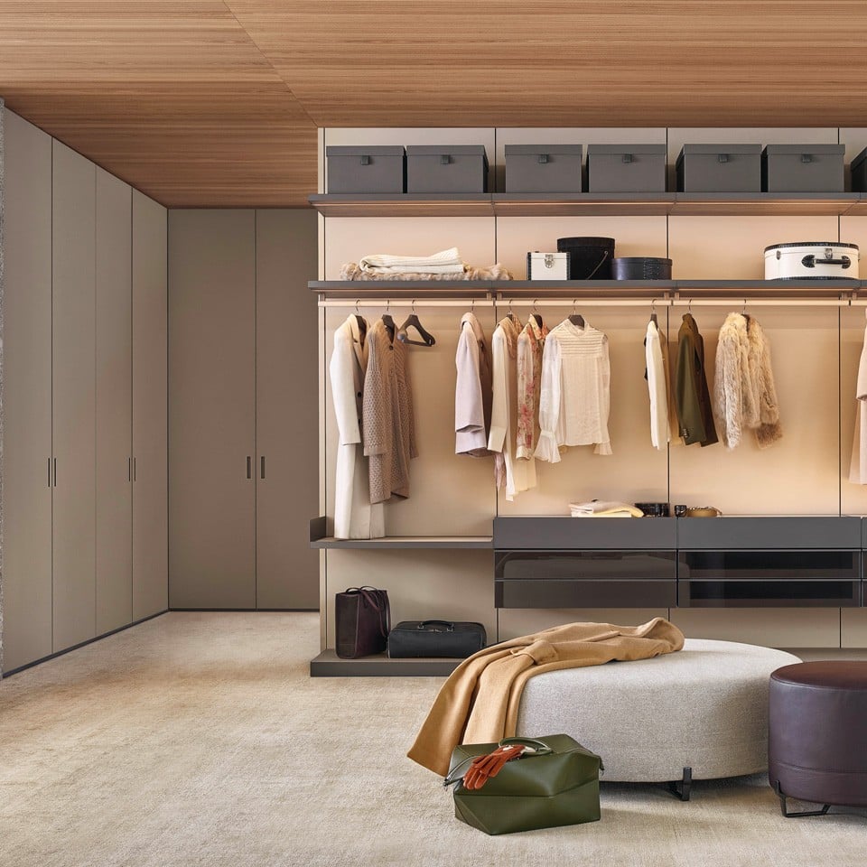- Category
- Private house Residential
- Location
- Waltham Abbey, United Kingdom
- Year
- 2024
The Poliform Bespoke team designed, supplied and installed wardrobes and kitchens at Woodredon House, situated at the heart of Epping Forest in 5 acres of private grounds. Woodredon House, the fourth project Poliform completes with the developer, is a grand country residence that combines both Victorian and Edwardian detailing, today made contemporary thanks to new modern wings and technological advancements. Surrounded by ancient woodland and nestled amongst mature trees, the estate comprises 11 units, and a neighbouring detached residence, the Coach House. The challenge for the Poliform team was not only to meet the high standards of luxury living but also to create design solutions that harmonise with the distinctive preferences and financial considerations of the developer.
In the heart of this development, Poliform showcased its expertise by incorporating the elegant Poliform Ubik walk-in wardrobes in Spessart oak melamine with champagne details for the dressing room areas. The kitchens, designed with the sophisticated Alea range, contain Miele appliances throughout. The scheme for Woodredon House balances a larch tobacco finish for base and tall units with STM champagne plinths and profiles. A floating detail on the plinth and a unique horizontal groove on the wall units create a sense of lightness and balance. The understated white-on-white touch wall panels define the kitchen space, offering a timeless and elegant backdrop.

