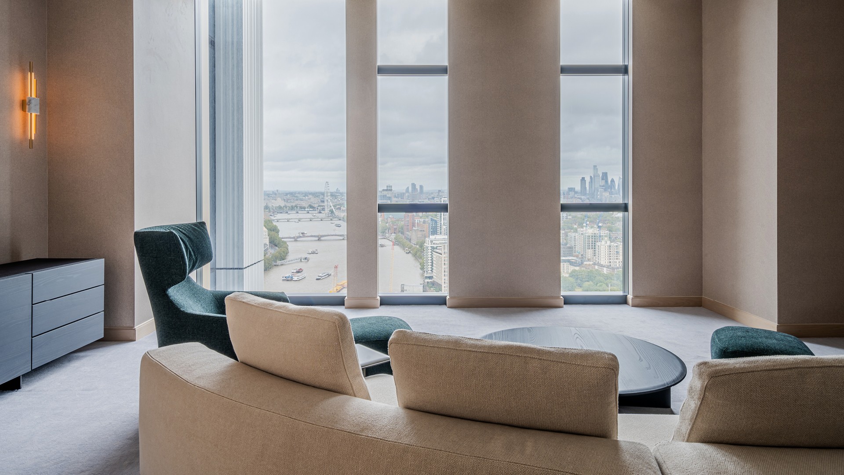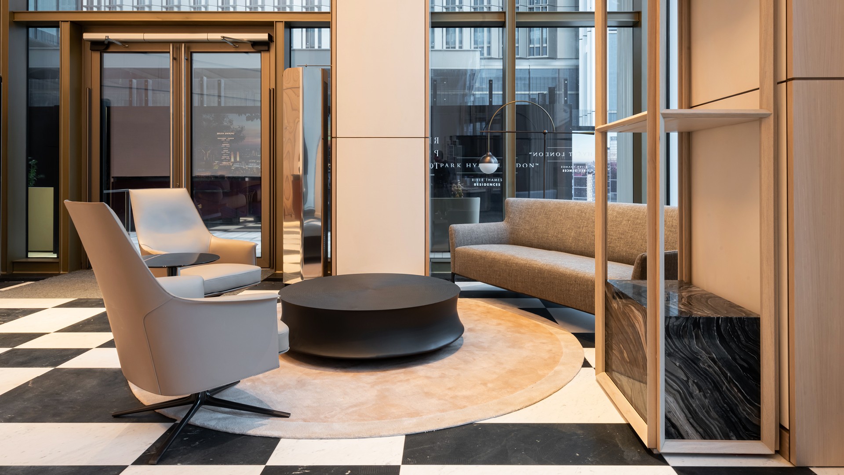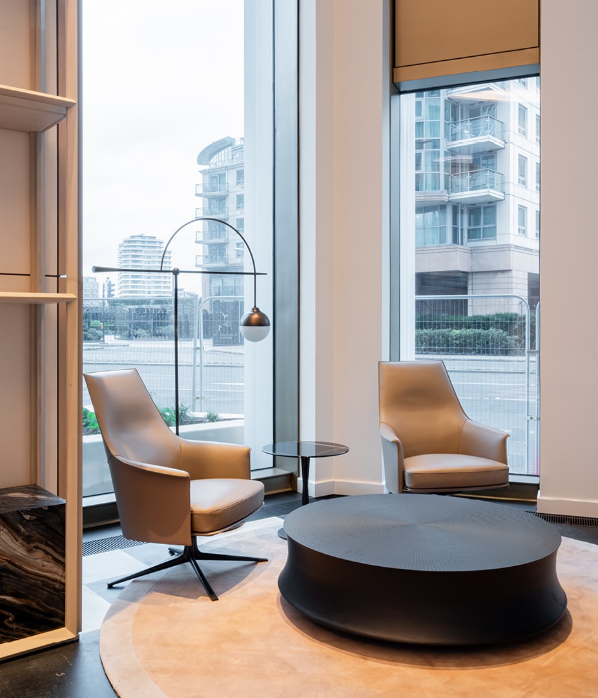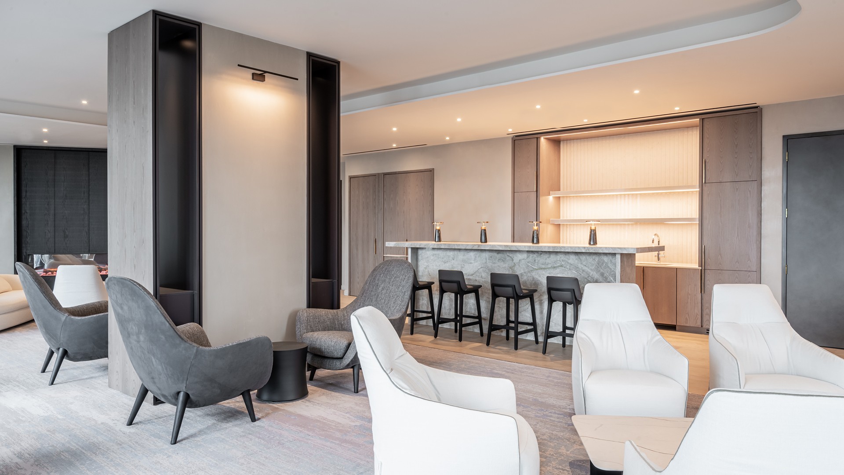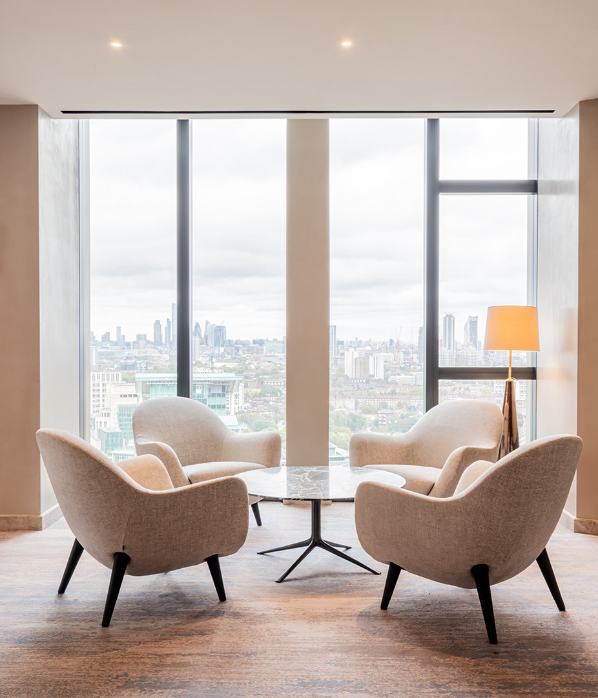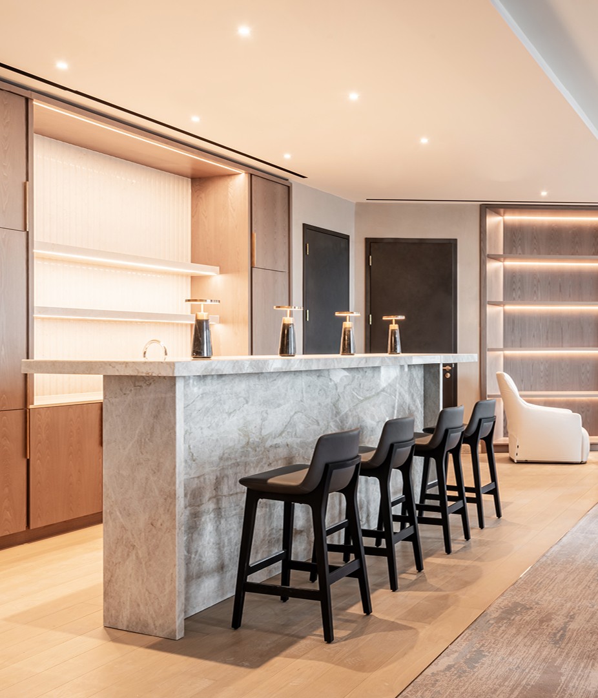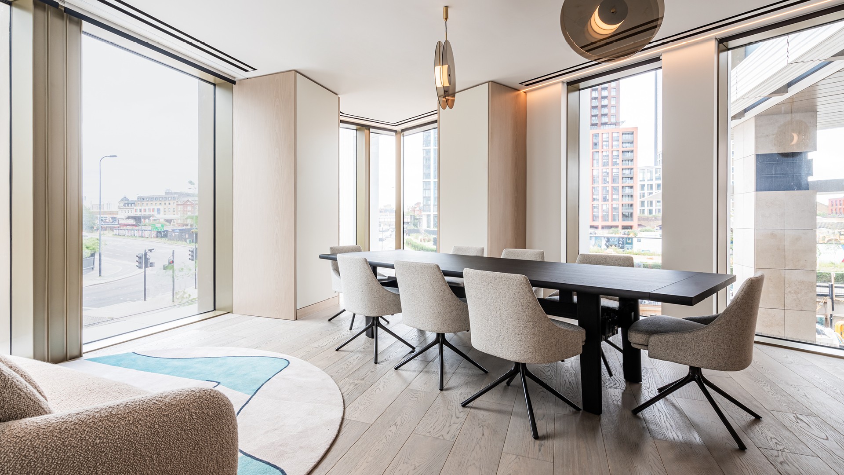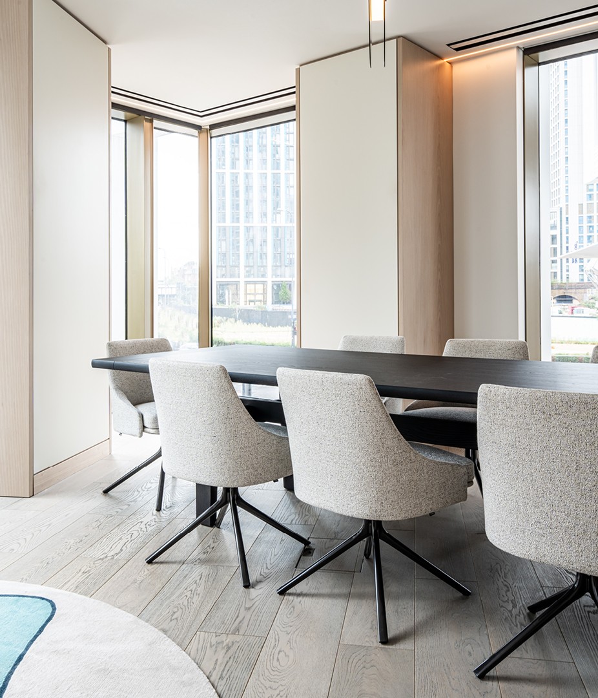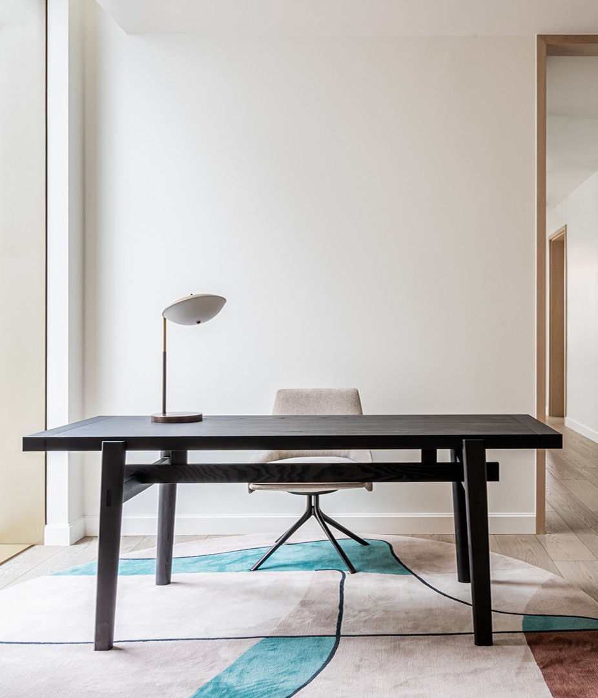- Category
- Residential complex Residential
- Location
- Nine Elms, London, UK
- Year
- 2023
- Architect
- R&F Properties
The Poliform Bespoke division team collaborated closely with the R&F internal design team for a vast scale, landmark project at the heart of the Nine Elms regeneration project, one of the most exciting areas of London. The mixed-use One Nine Elms development comprises two iconic towers: Park Hyatt London River Thames and River Park Tower. This includes 19 floors of hotel space dedicated to the brand-new 5-star Park Hyatt hotel, and a further 25 floors of high end, luxury Park Hyatt London River Thames Residences, whilst River Park Tower comprises luxurious residential flats, making up one of Europe’s tallest residential towers totalling more than 204m in height. The two towers are linked together with a glazed bridge, while a large lounge and sky garden located on level 50 of River Park Tower offers panoramic views of London across the River Thames.
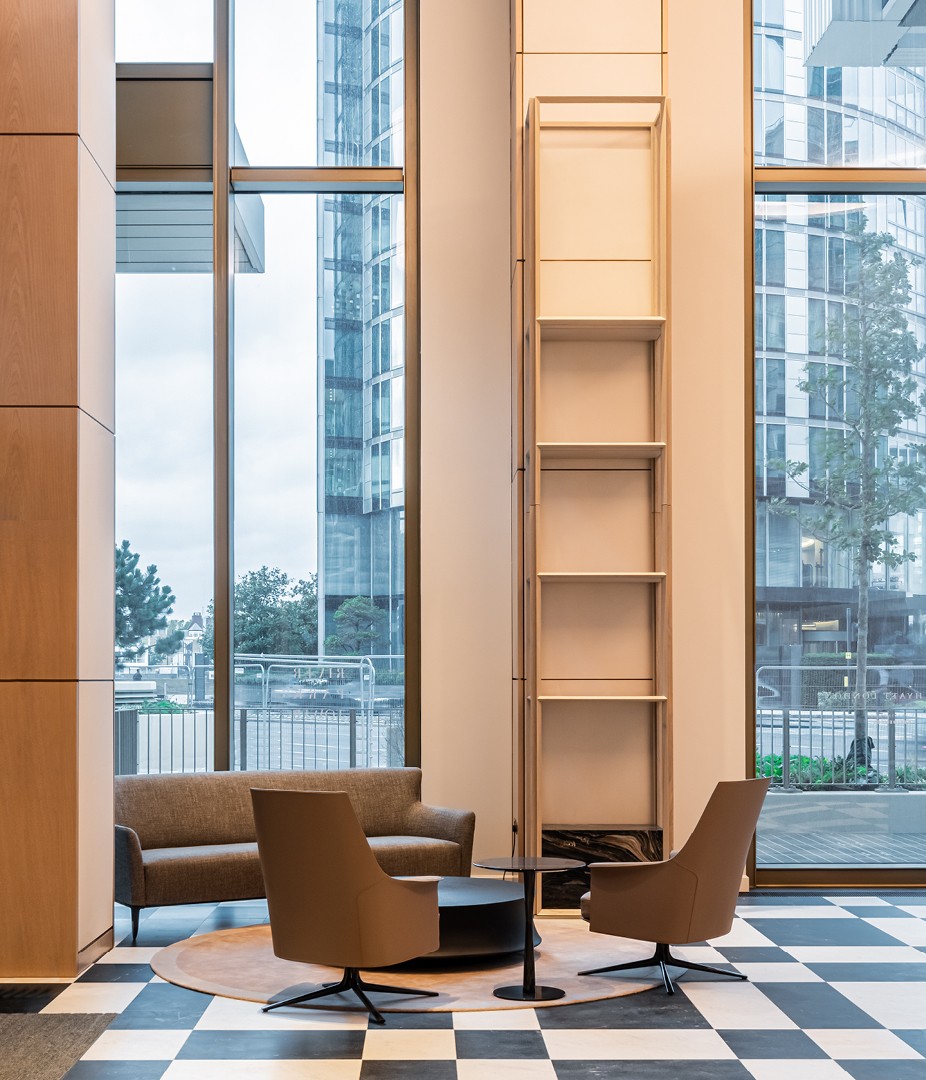
What sets this project apart is the exceptional level of collaboration between the Poliform team and the developer, which has resulted in the realisation of a distinctive vision through a meticulous, bespoke approach. Our UK-based team closely engaged with the developer, comprehensively grasping the project’s objectives, and contributing to the creative direction. In partnership with the R&F Design Team, Poliform crafted exclusive, one-of-a-kind bespoke pieces, exemplifying the unwavering commitment to producing unique furniture and designs that exemplify the pinnacle of Italian manufacturing and craftsmanship.
PARK HYATT LONDON RIVER THAMES
Within the Entrance Lobby, Poliform’s Bespoke Division used innovation, creating distinctive, one-of-a-kind designs that leveraged Poliform’s extensive industrial skill, craftsmanship, and design expertise. The focal point is the reception desk, crafted with a metal finish. This bespoke creation not only satisfied the practical and technical requirements of a functional workstation but also exudes an air of elegance and opulence that harmonised seamlessly with the contemporary aesthetics of the lobby.
The reception desk was fittingly designed to accommodate printers, monitors, and power sockets, ensuring both functionality and an unobtrusive presence in the lobby’s modern ambiance. In tandem, the Bespoke Division created a textured metal bench mirroring the reception desk’s aesthetic, as well as a stylish sideboard positioned behind the desk, serving as a storage solution.
The unique, sculptural contours of the reception desk and bench make them artful creations that are not simply practical furnishings. Lastly, the Bespoke Division crafted a bespoke console in black elm, adorned with intricate detailing and a marble base, adapted to the demands of a bustling entrance lobby, thus completing the ensemble of bespoke creations within the Park Hyatt London River Thames Residences Entrance Lobby.
RIVER PARK TOWER
Poliform’s Bespoke Division in close partnership with the R&F Design Team, crafted two unique bookcases that stand tall at over 3 meters in height, created from solid wood veneer, featuring a substantial base in marble. To add a touch of brilliance, integrated LED lighting was seamlessly incorporated, enhancing the aspect of the bookcases, highlighting the diamond-shaped edged shelving.
In response to the developer’s exacting standards, Poliform furnished all the communal areas of the tower, including the residents’ amenities, family room, kids’ room, cinema room, multimedia room, and business lounge, with a selection of Poliform collection furniture. Leveraging the extensive array of designs, finishes, materials, and fabrics, our Team deftly streamlined the design process, ensuring alignment with the budget while maintaining an unwavering commitment to crafting a unique design vision that sets this project apart.
Among the latest additions to the Collection were featured in the communal spaces including the Saint Germain sofa, Kaori armchair, Soori coffee table, Mad King armchair, the Mush coffee table, Santa Monica lounge, and an array of other contemporary designs. Each furnishing played a pivotal role in shaping the tower’s ambiance, infusing it with a sense of modern luxury and refinement that resonates throughout every corner. Poliform’s dedication to delivering bespoke excellence is demonstrated in this exceptional project.

