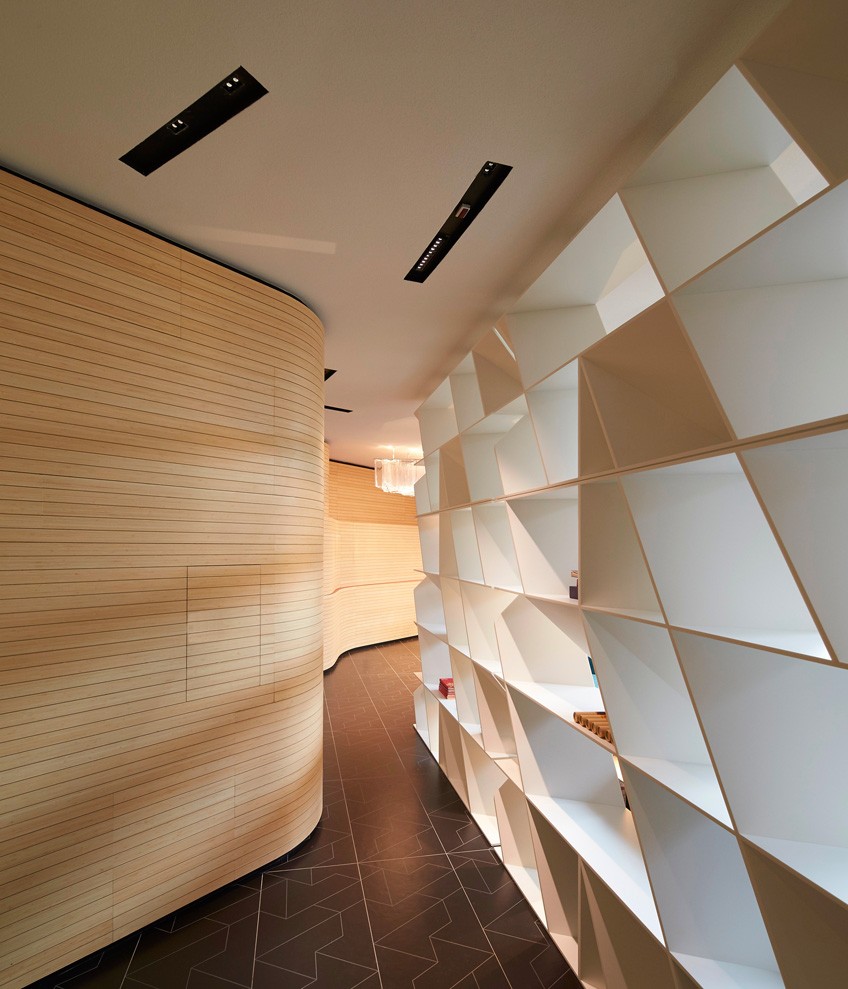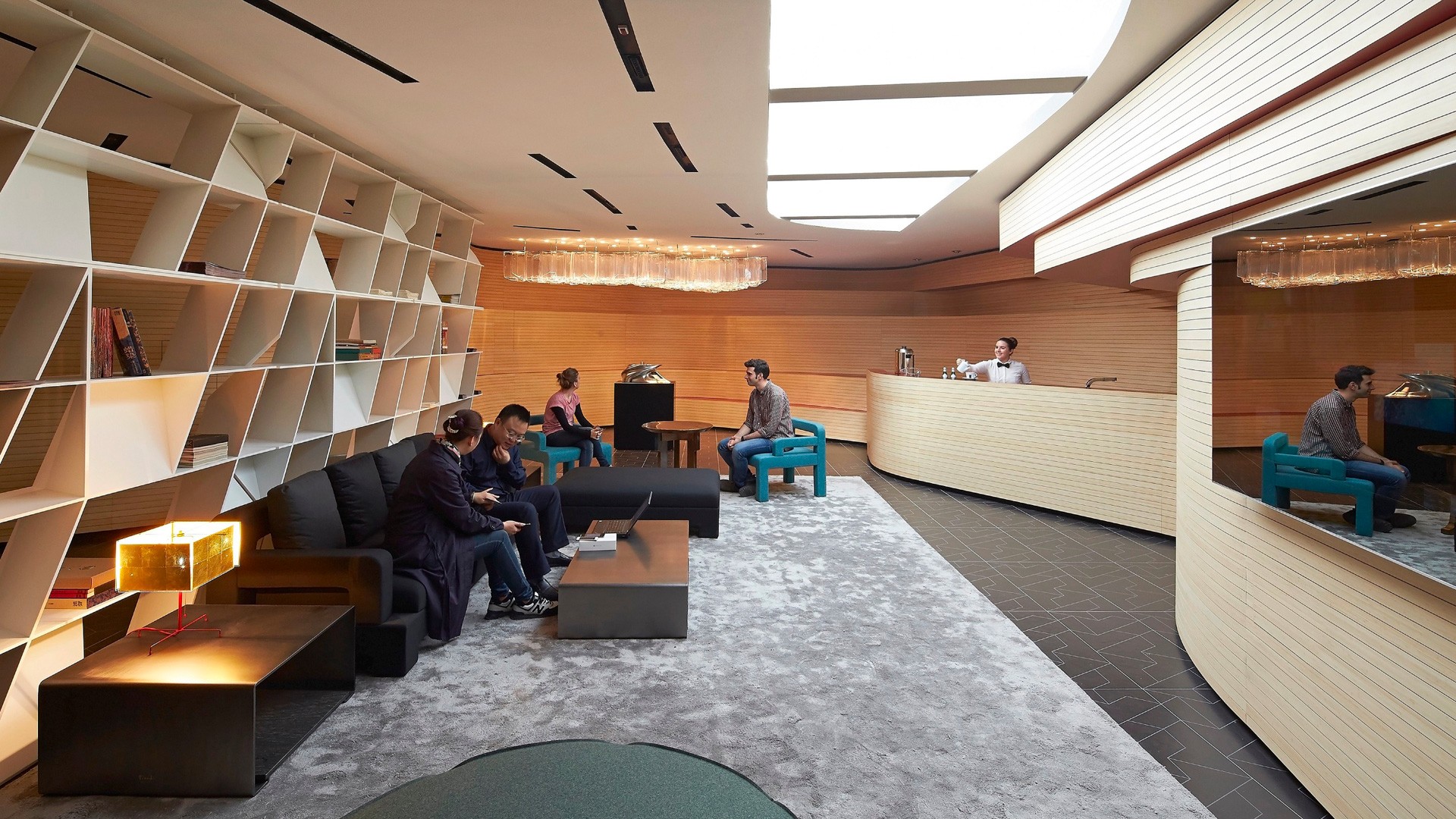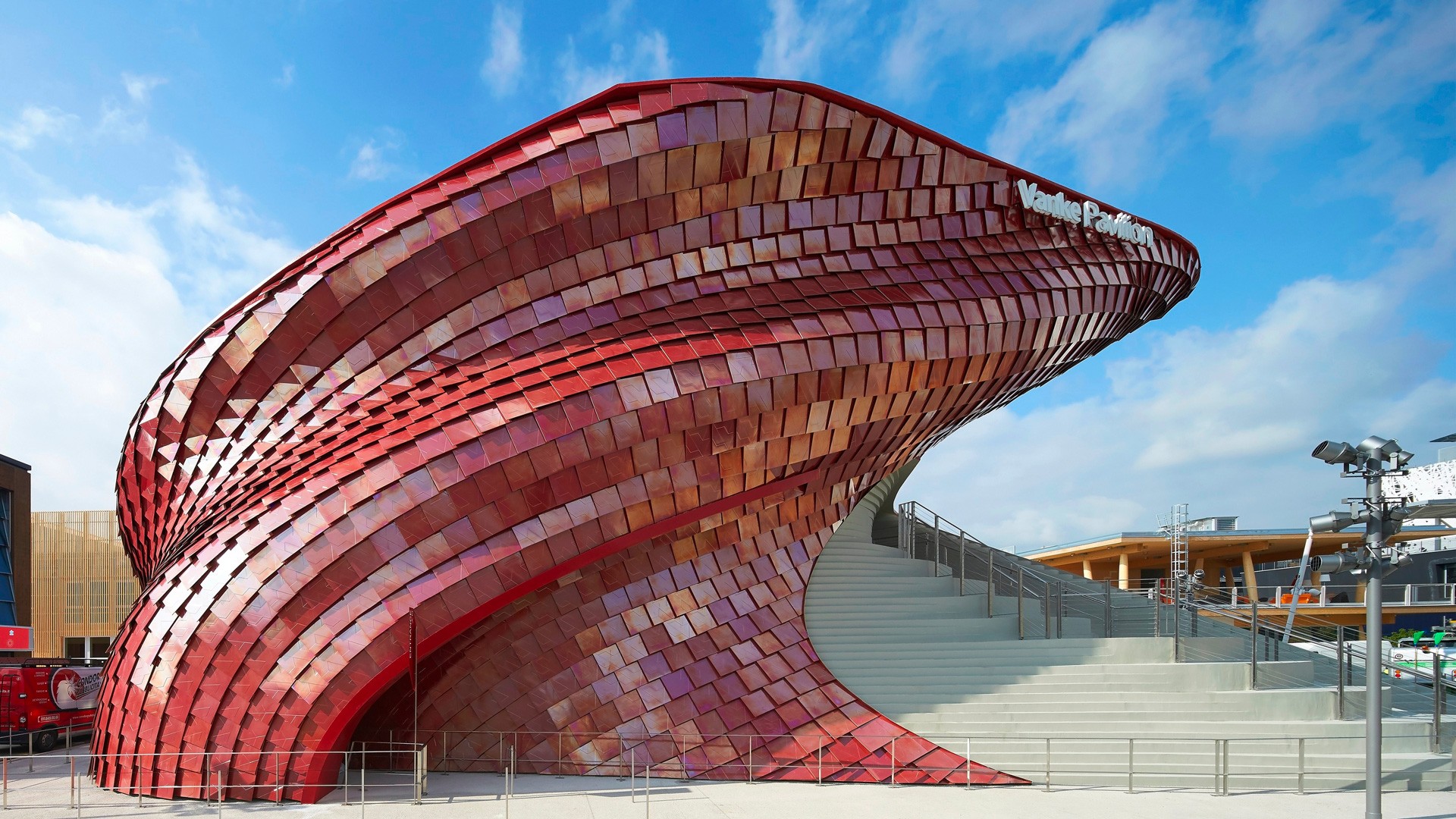Vanke Pavilion Expo
- Category
- Exhibition pavilion Public area
On the occasion of Expo 2015, the leading Chinese real estate multinational Vanke commissioned architect Daniel Libeskind to design its pavilion, in which the fundamental role of the Shitang – the dining room – in Chinese communities was illustrated.

The result is an architecture with sinuous lines, which plays on the continuous flow between inside and outside. The area reserved for partners is furnished with Web bookcases in Corian Dupont® designed by Daniel Libeskind and created by Poliform. An object that goes beyond its function as a repository for books to become an expression of a highly contemporary aesthetic and functional approach.


