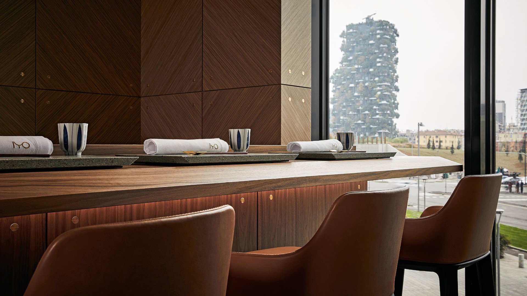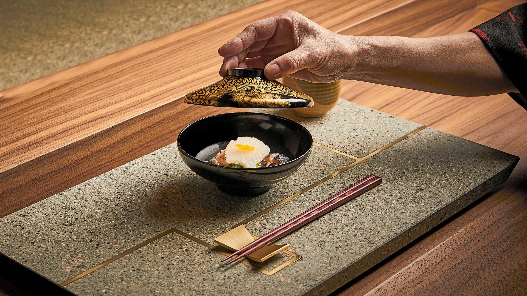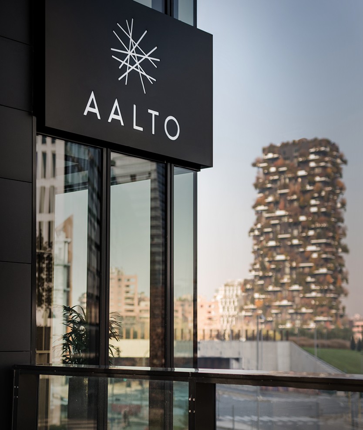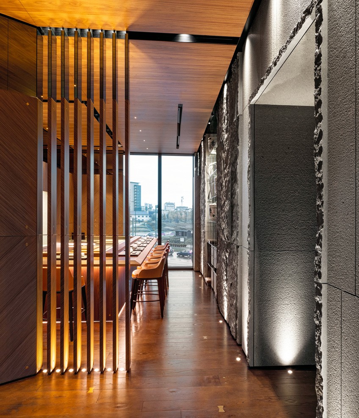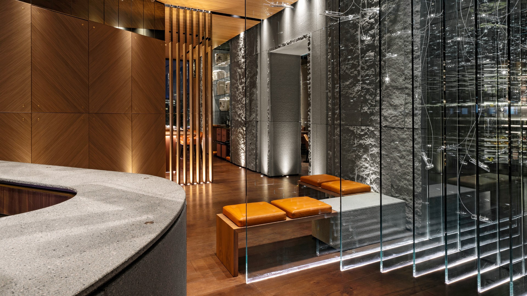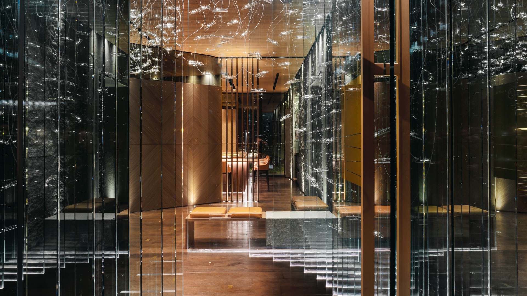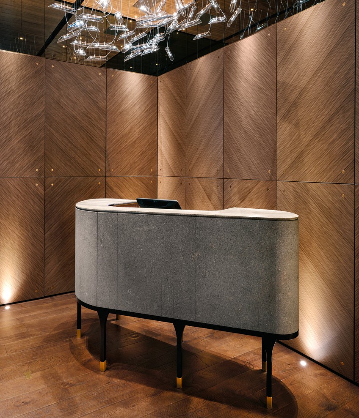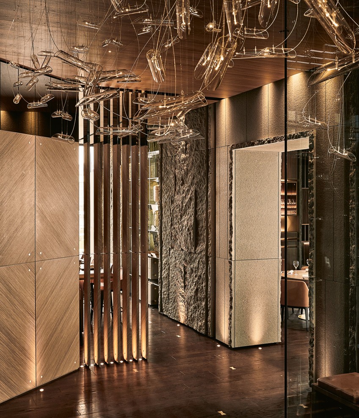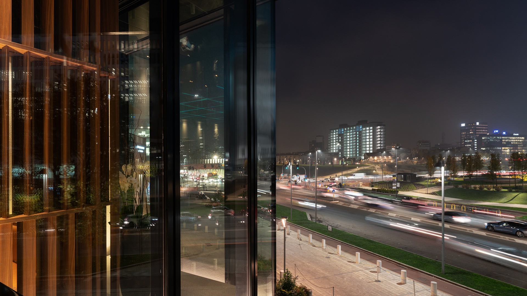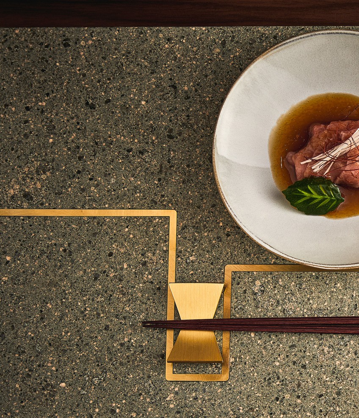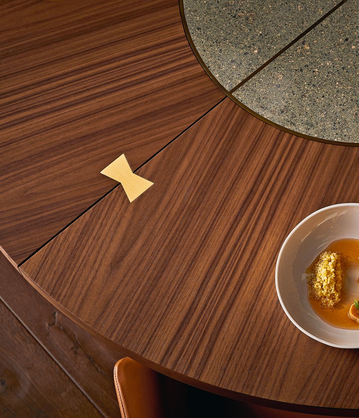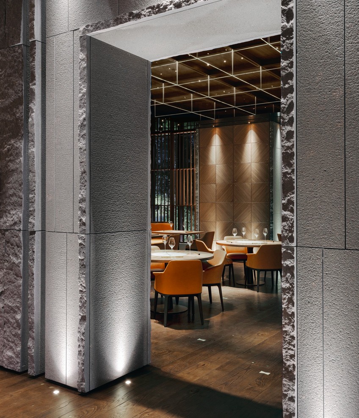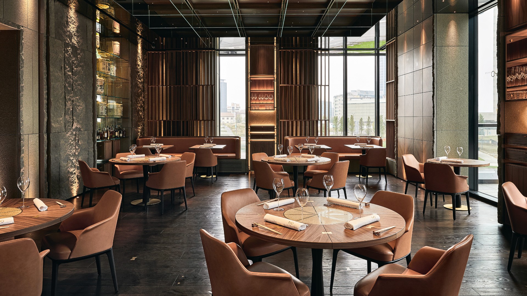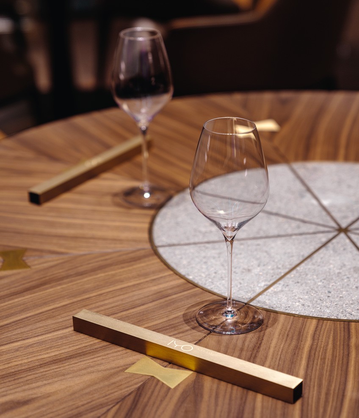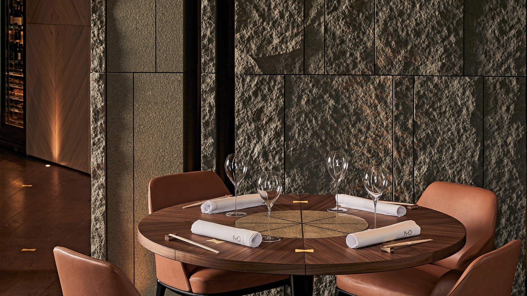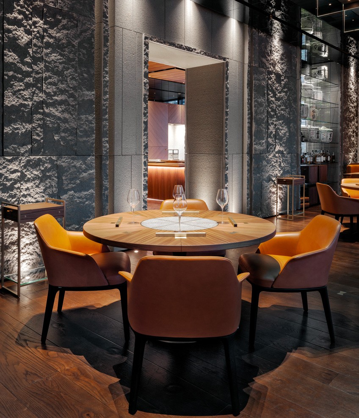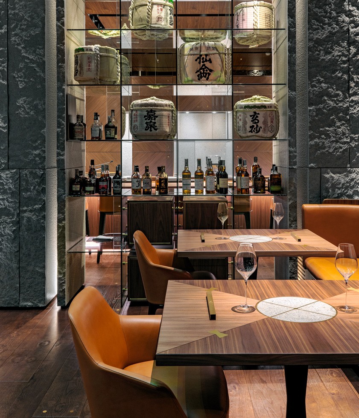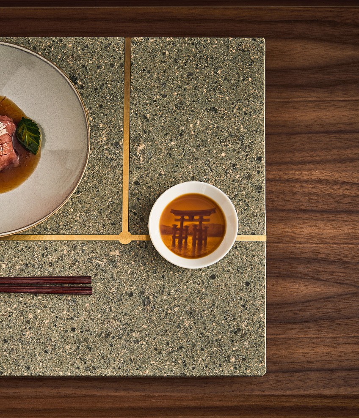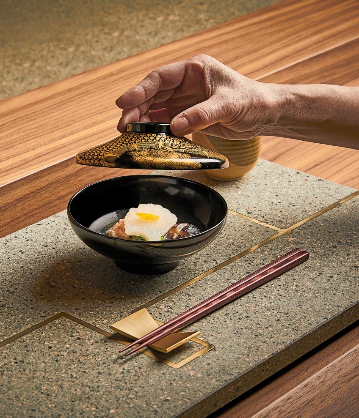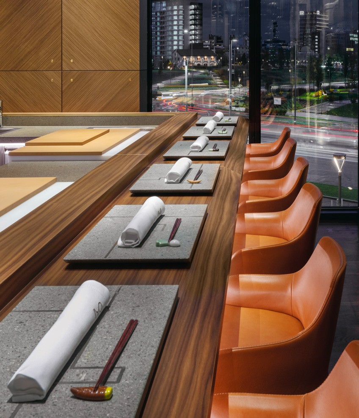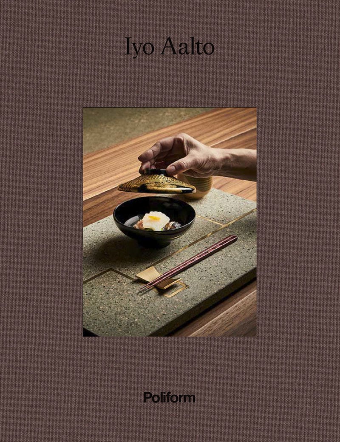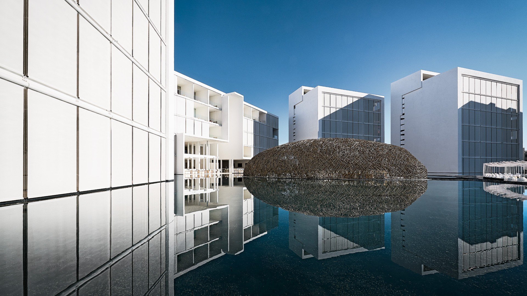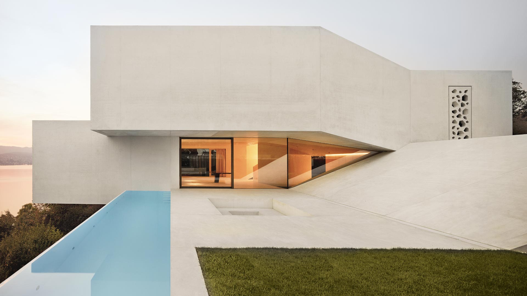- Kategorie
- Restaurant Hospitality
- Standort
- Mailand, Italien
Aalto ist das zweite Lokal von Claudio Liu, einem visionären Restaurantbesitzer, der als erster in Italien ein mit einem Michelin-Stern ausgezeichnetes Restaurant mit starken japanischen Einflüssen eröffnet hat. Im Viertel Porta Nuova, einem Symbol für die Wiedergeburt Mailands, verwandelt das Aalto Speisen in ein außergewöhnliches Erlebnis.
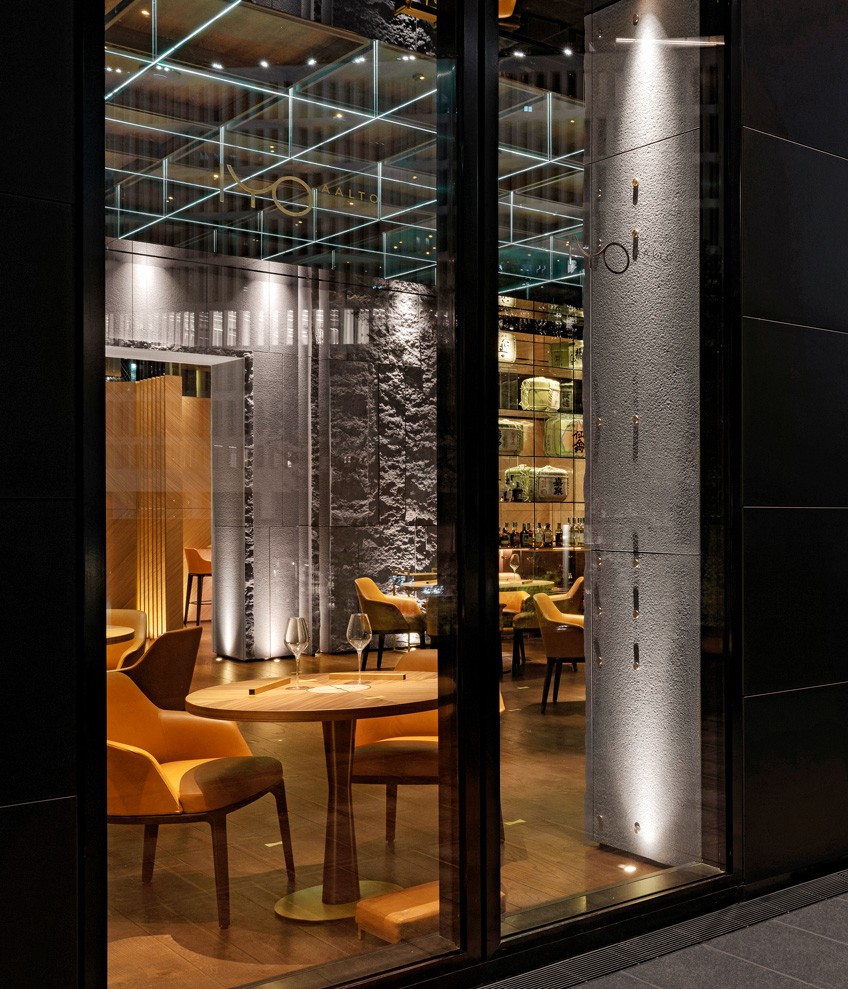
Poliform Contract hat für alle Aspekte des Projekts mit dem Architekten Maurizio Lai zusammengearbeitet und seine Vielseitigkeit der Intervention und die typologische Vollständigkeit der Kollektion in einer perfekten Mischung aus maßgefertigten Elementen und Standardmöbeln zum Ausdruck gebracht.
Canaletto-Nussbaum und Porphyrstein aus dem Trentino sind die vorherrschenden Materialien in allen Bereichen. Bewegliche Schiebewände fungieren als Brise Soleil und erlauben es, das Außenlicht je nach Moment und Bedarf zu filtern und die Räume zu definieren, ohne sie jemals vollständig zu isolieren.
Die Details sind geradezu obsessiv: Selbst die Schrauben der Möbel sind maßgefertigt.
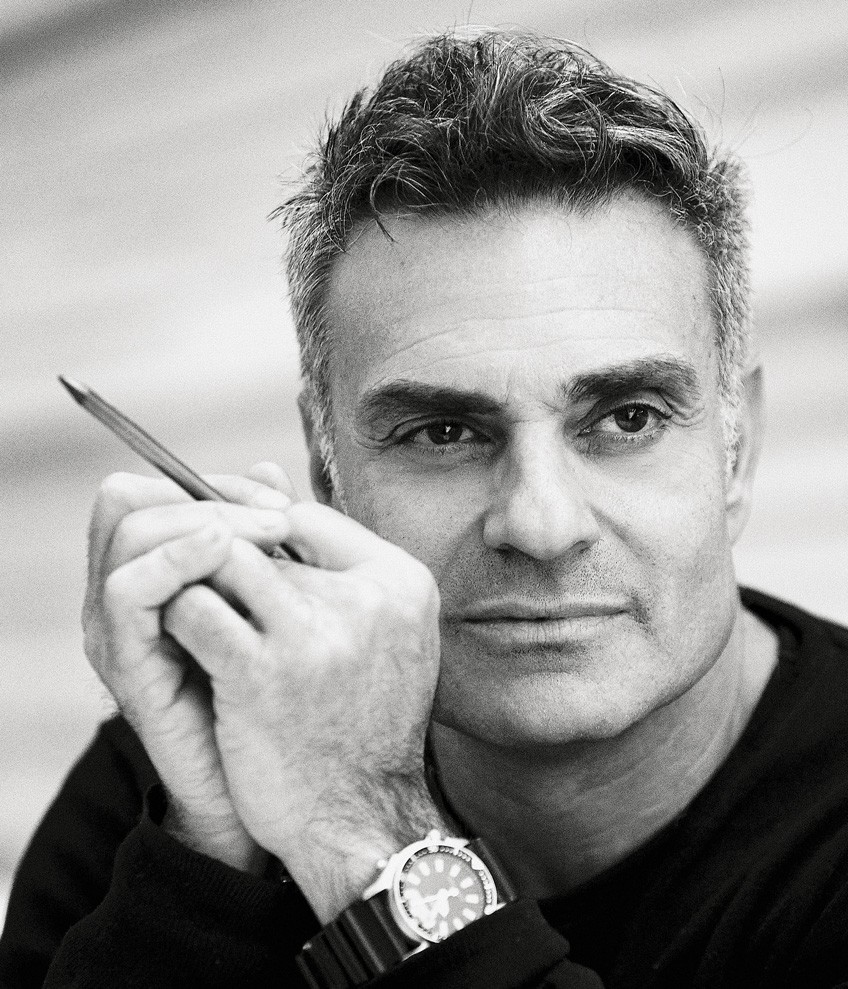
Maurizio Lai is one of Italy’s most interesting contemporary architects and designers.
He trained between Venice and Milan, where he lives and works. After a long stint working as a set designer – an experience which taught him an appreciation for craft, intended as the art of making – he founded Lai Studio in 1990.
He believes that an architect’s job is more similar to that of a director than to that of an artist. Maurizio Lai’s projects, in fact, like the best films, are about expression rather than form.
In his many award-winning restaurant designs, experience comes before consumption, with light sculptures, plays of volumes and glass, mirrors and crystals reflecting the light and the gaze, creating spectacular optical effects and perspectives.
This philosophy also runs through the new IYO Aalto, Claudio Liu’s second restaurant following the Michelin-starred IYO Taste Experience, and the subject of this interview. Located on the first floor of the Solaria Tower – Italy’s tallest residential tower – in the heart of the new Porta Nuova district, IYO Aalto offers the people of Milan, and not only, a new and exciting vision of contemporary Japan.
What was Claudio Liu’s brief and how did you interpret it?
I’ve known Claudio Liu for a long time, he is a class act who has never put a foot wrong. When he decided to open the new restaurant in Piazza Alvar Aalto, in Porta Nuova, he still didn’t have a clear idea. He knew the restaurant would be a twin of IYO Taste Experience and that the cuisine would have a strong Japanese influence, but the project itself developed along the way.
You wanted to convey a different, contemporary idea of Japan. What does that mean?
I found myself thinking about how, often, in restaurants inspired by a specific cuisine, there’s an effort to recreate the atmosphere of that certain country. The outcome is necessarily a fake, not just because the original style is moulded to our taste, but because we live in a society that is so contaminated that cultures, tastes and influences mix constantly. This happens in cooking as well as in architecture. With IYO Aalto, I knew I didn’t want to design a set. I asked myself: what is it that we associate with Japan, at a deeper level? A gentle touch, gracefulness, attention to detail, natural materials. So that was what I worked on and though I never spoke with the chef, it turned out I was on the right path: his philosophy in the kitchen is the same. The sushi counter was a different story: it explicitly reproduces the model of Tokyo’s Edomae sushi.
How did you organize the interiors?
The organization was dictated by the restaurant’s floor plan, made of two separate areas connected by a corridor, by workplace regulations and study of the workflow. One area is almost entirely taken up by the 40 m2 open kitchen, the other by the actual dining area, comprising the sushi counter and the 38 cover fine dining restaurant. I didn’t want to use blind partitions between the bar and the dining room, so I went for a modular glass system to divide the space. I liked the idea of a fluid environment, where the eye is free to wander without seeing what’s on the other side.
I played with volumes on an emotional level: when you walk into the restaurant, the space seems compact, then it appears to expand thanks to the hanging float glass panels. Once you enter the dining area, the ceiling looks higher. But it’s an optical illusion, the ceiling is actually the same height throughout.
How did you design the lighting and what’s the relationship between natural and artificial light?
This project, unlike many others, wasn’t about sensational lighting at all costs. Light comes from below or is aimed at the centre of the table, the stage upon which the act of eating is played out. The big windows overlooking the city let in plenty of natural light: sliding black walnut panelling acts as brise soleil, allowing to filter the light from outside depending on the moment or the occasion
“I liked the idea of a fuid environment, where the eye is free to wander, without seeing what’s on the other side”.
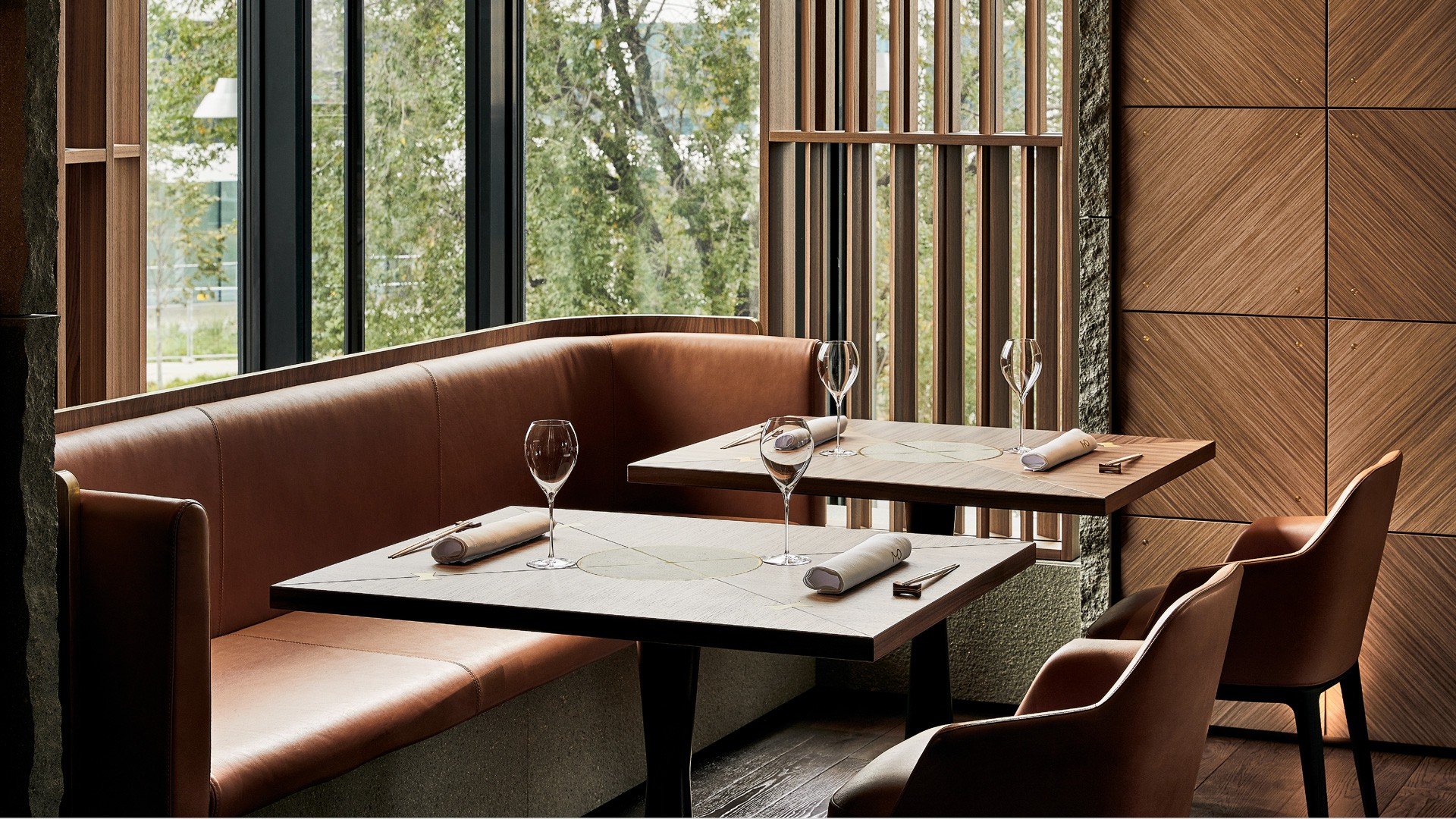
Canaletto walnut, brass, leather, Trentino porphyry: why did you choose these materials and what is their role?
Eating in a fine dining restaurant is an all-encompassing experience: as a client, you don’t just want to be comfortable; you want to take everything in – the materials, the details. I chose natural materials because they are what we most deeply associate with an Oriental aesthetic: because of the small size of the premises I could only pick one type of wood – so I went for canaletto walnut. But rather than on the materials, I would say I focused more on the details, which I curated almost obsessively. Even the screws in the furnishings are custom made.
What’s the restaurant’s relationship with the city?
IYO Aalto’s extraordinary location, on the first floor of the Solaria Tower, in the middle of the Porta Nuova axis, is key. I think this is the most interesting urban development of the last few years. It’s a cosmopolitan and contemporary neighbourhood, a new business centre. As well as being the only place in Milan from where you can see the sky.
What do you think of the new Milan?
Milan has experienced a magical transformation, which has coincided with the rethinking of the Porta Nuova area. The final, great step will be the completion of the refurbishment of the Galfa Tower, led by the architect Maurice Kanah.
What was Poliform Contract’s contribution to the project?
Poliform Contract’s contribution was vital: if I looked at the plan, I would struggle to point out things they didn’t do. Tables, seating, carpenting, glass and stone work – they took care of everything. Poliform Contract and I were the “craftsmen” of this project.
